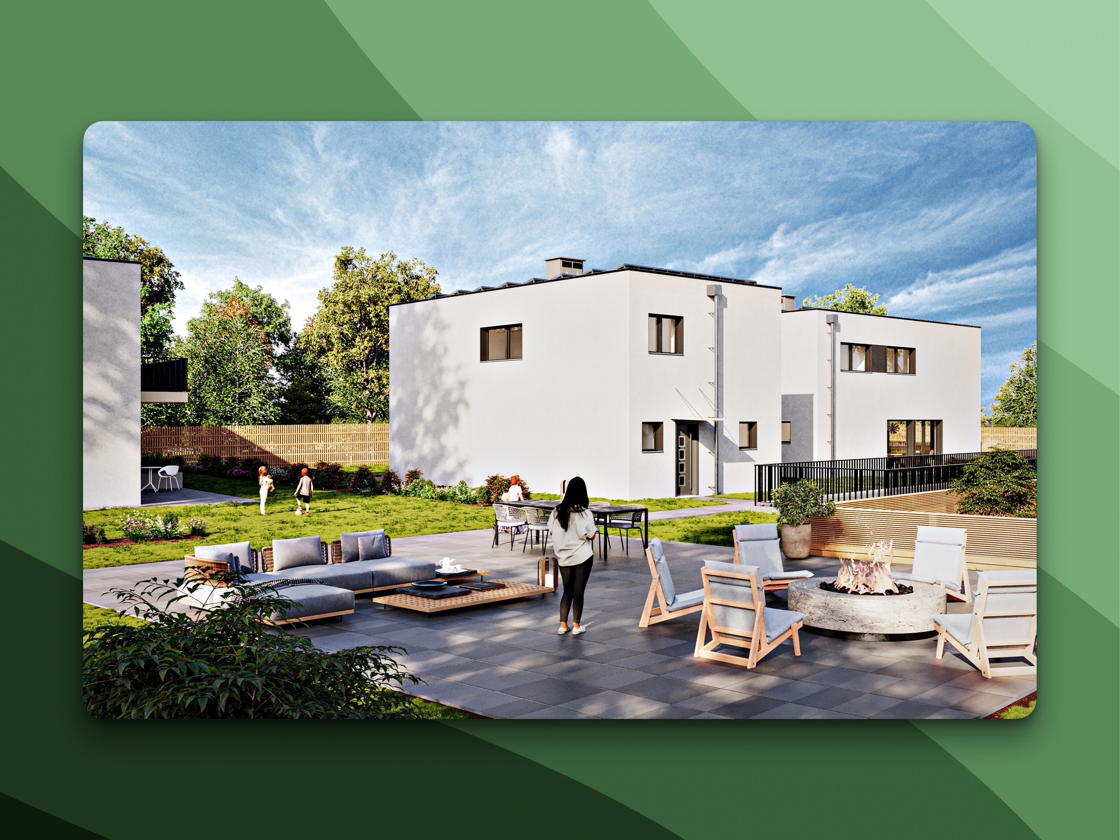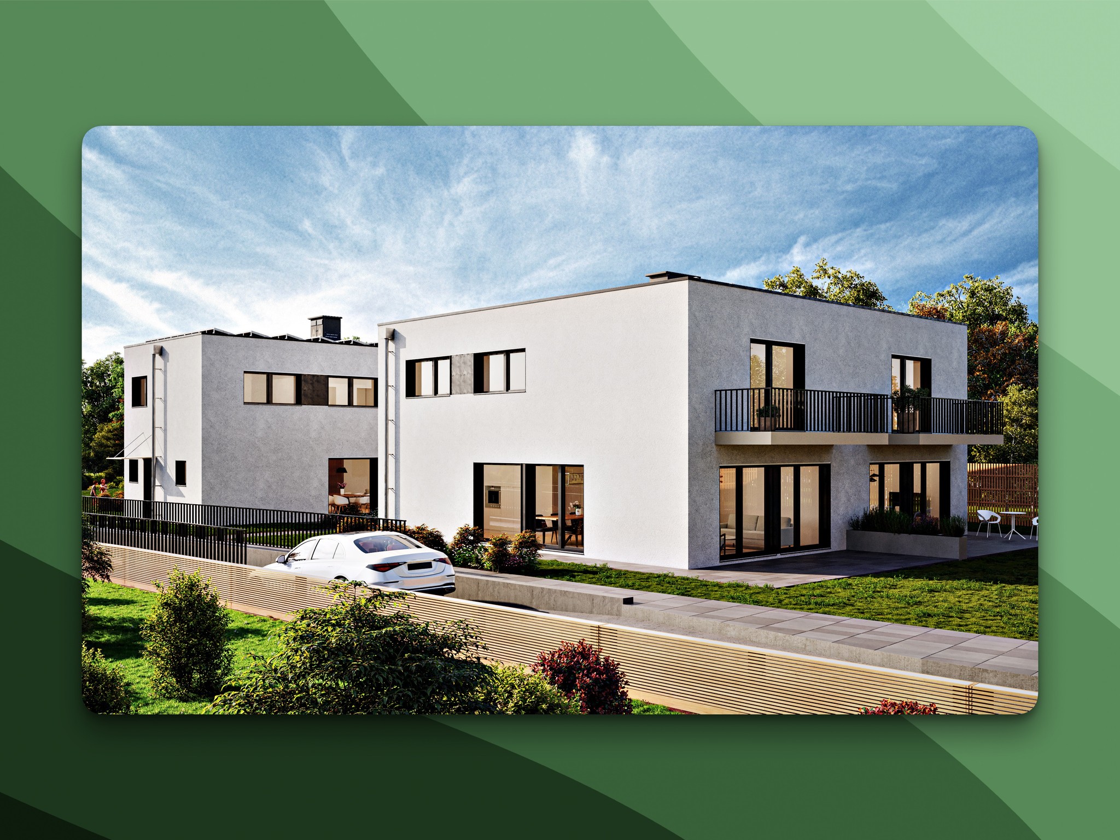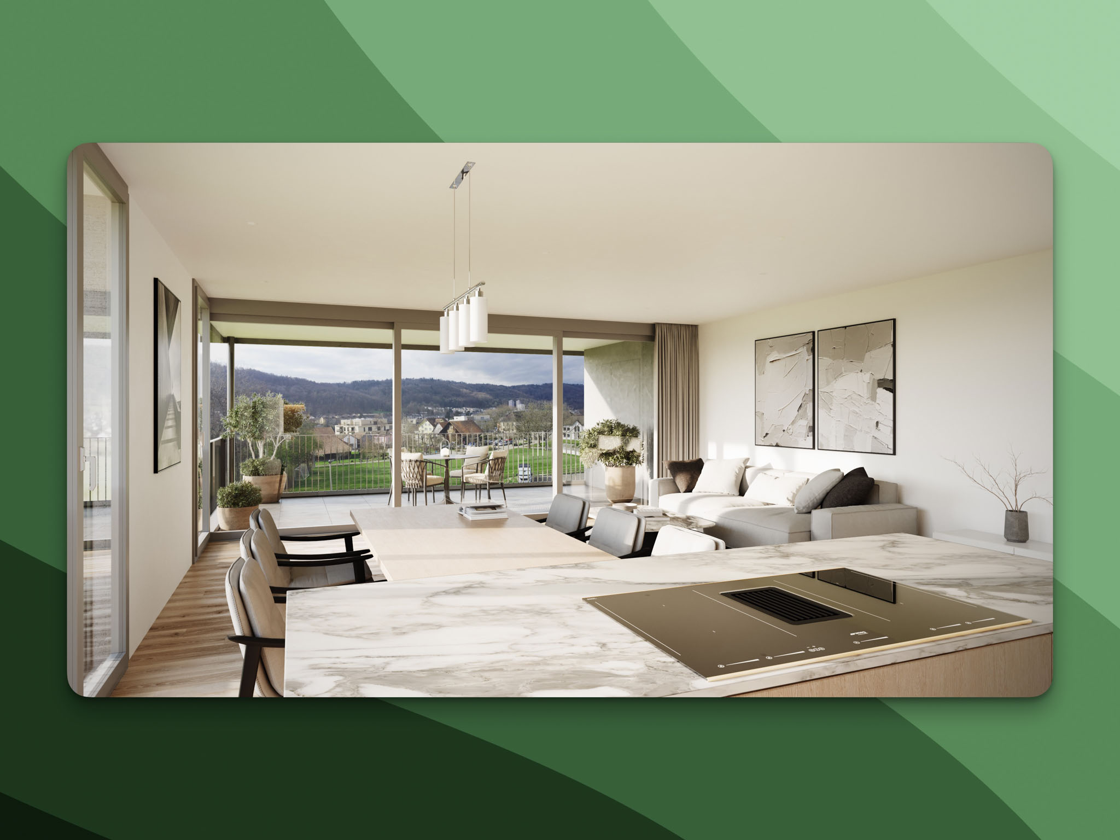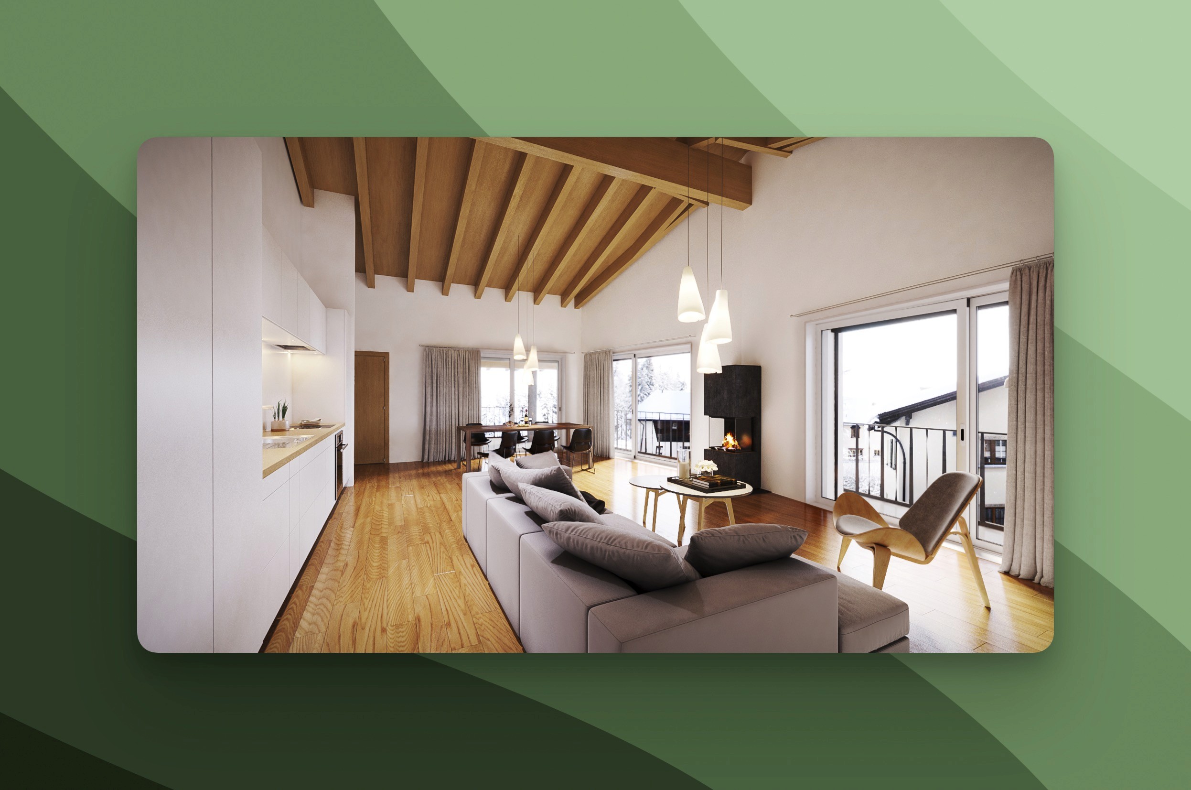#architecture
#residential
#design
#archicad
Architecture – Family-Oriented Housing Project
Architecture – Family-Oriented Housing Project
Architecture – Family-Oriented Housing Project
Architecture – Family-Oriented Housing Project
Architecture – Family-Oriented Housing Project
Architecture – Family-Oriented Housing Project
This project, located in a charming village in the Canton of Bern, is designed to create spacious, family-friendly living units. The development features two duplex units and a detached single-family home (EFH), providing ample space for families to settle and enjoy. Each unit offers around 175 m² of floor space, making it an ideal environment for those seeking comfort and community.
This project, located in a charming village in the Canton of Bern, is designed to create spacious, family-friendly living units. The development features two duplex units and a detached single-family home (EFH), providing ample space for families to settle and enjoy. Each unit offers around 175 m² of floor space, making it an ideal environment for those seeking comfort and community.
This project, located in a charming village in the Canton of Bern, is designed to create spacious, family-friendly living units. The development features two duplex units and a detached single-family home (EFH), providing ample space for families to settle and enjoy. Each unit offers around 175 m² of floor space, making it an ideal environment for those seeking comfort and community.
This project, located in a charming village in the Canton of Bern, is designed to create spacious, family-friendly living units. The development features two duplex units and a detached single-family home (EFH), providing ample space for families to settle and enjoy. Each unit offers around 175 m² of floor space, making it an ideal environment for those seeking comfort and community.
This project, located in a charming village in the Canton of Bern, is designed to create spacious, family-friendly living units. The development features two duplex units and a detached single-family home (EFH), providing ample space for families to settle and enjoy. Each unit offers around 175 m² of floor space, making it an ideal environment for those seeking comfort and community.
This project, located in a charming village in the Canton of Bern, is designed to create spacious, family-friendly living units. The development features two duplex units and a detached single-family home (EFH), providing ample space for families to settle and enjoy. Each unit offers around 175 m² of floor space, making it an ideal environment for those seeking comfort and community.





Feb. 2024 - May 2024
Timeline
Design and PM
Role @ plan4you GmbH
Feb. 2024 - May 2024
Timeline
Design and PM
Role @ plan4you GmbH
Background
Background
The client approached us with an existing project, asking for revisions to better accommodate family-oriented living. The goal was to create homes that offer both privacy and communal space, with a practical layout tailored to the needs of modern families. Located on a large plot, this development creates a welcoming and serene neighborhood atmosphere, perfect for families looking to build roots.
The client approached us with an existing project, asking for revisions to better accommodate family-oriented living. The goal was to create homes that offer both privacy and communal space, with a practical layout tailored to the needs of modern families. Located on a large plot, this development creates a welcoming and serene neighborhood atmosphere, perfect for families looking to build roots.





Design
Design
Each unit is thoughtfully designed with a practical layout that maximizes space and comfort for the entire family.
Each unit is thoughtfully designed with a practical layout that maximizes space and comfort for the entire family.
●
Basement
A shared underground garage connects the units, each with its own cellar and technical room.
●
Basement
A shared underground garage connects the units, each with its own cellar and technical room.
●
Basement
A shared underground garage connects the units, each with its own cellar and technical room.
●
Ground Floor
The open living and dining area offers a generous space for family gatherings, complemented by a separate guest WC.
●
Ground Floor
The open living and dining area offers a generous space for family gatherings, complemented by a separate guest WC.
●
Ground Floor
The open living and dining area offers a generous space for family gatherings, complemented by a separate guest WC.
●
Upper Floor
The upper level has three bedrooms, including a master bedroom with an integrated bathroom, and a second bathroom for the other bedrooms.
●
Upper Floor
The upper level has three bedrooms, including a master bedroom with an integrated bathroom, and a second bathroom for the other bedrooms.
●
Upper Floor
The upper level has three bedrooms, including a master bedroom with an integrated bathroom, and a second bathroom for the other bedrooms.
Each unit also features a spacious private garden, adding to the overall appeal for families who enjoy outdoor living.
Each unit also features a spacious private garden, adding to the overall appeal for families who enjoy outdoor living.
Planning Phases
Planning Phases
Concept Design
Building Permit Application





Conclusion
With its practical layout and generous floor space, this project is perfectly suited for families. Each unit is designed to provide comfort and privacy while fostering a sense of community. The addition of private gardens further enhances the appeal, offering outdoor spaces where families can relax and children can play.

