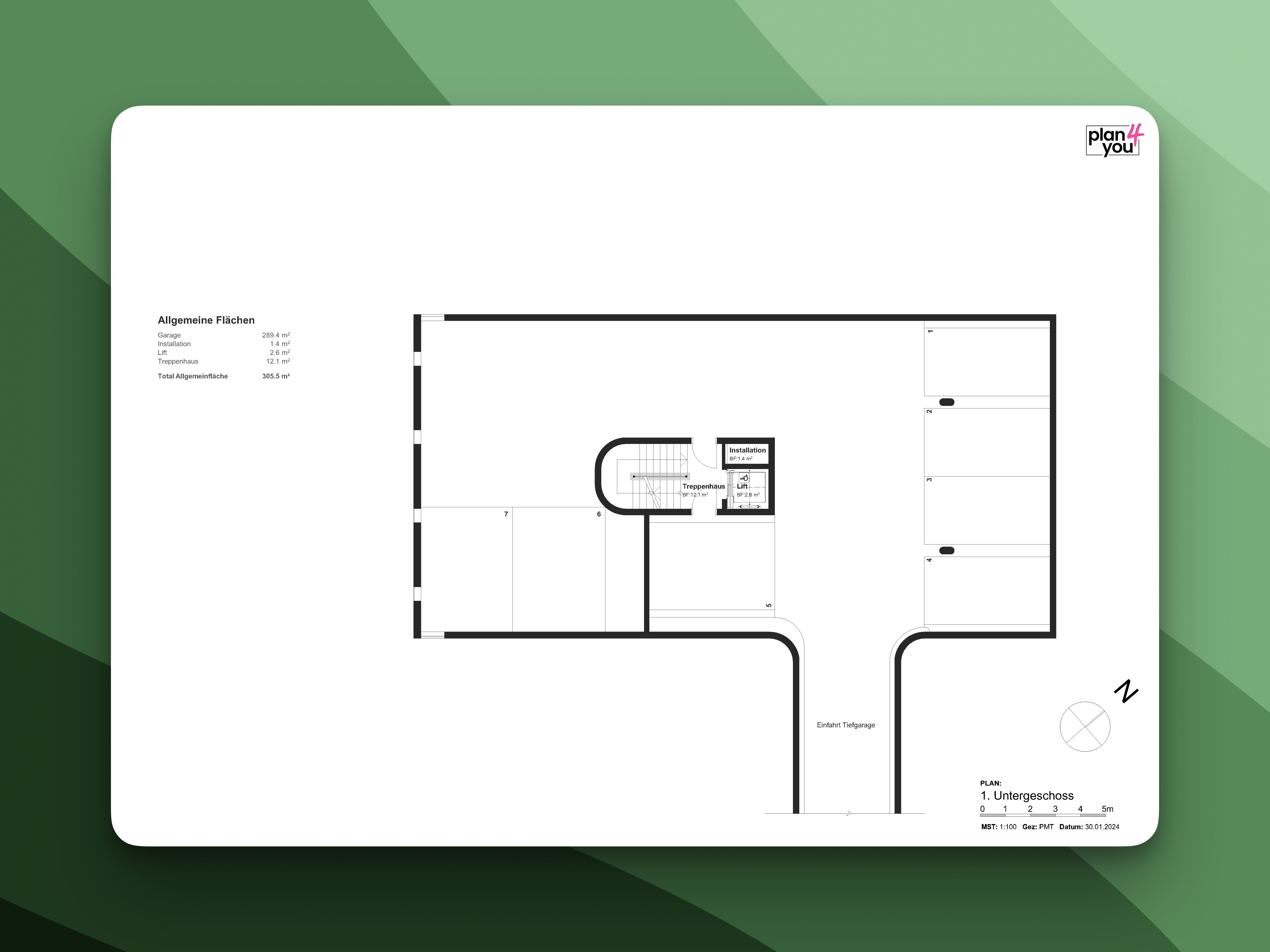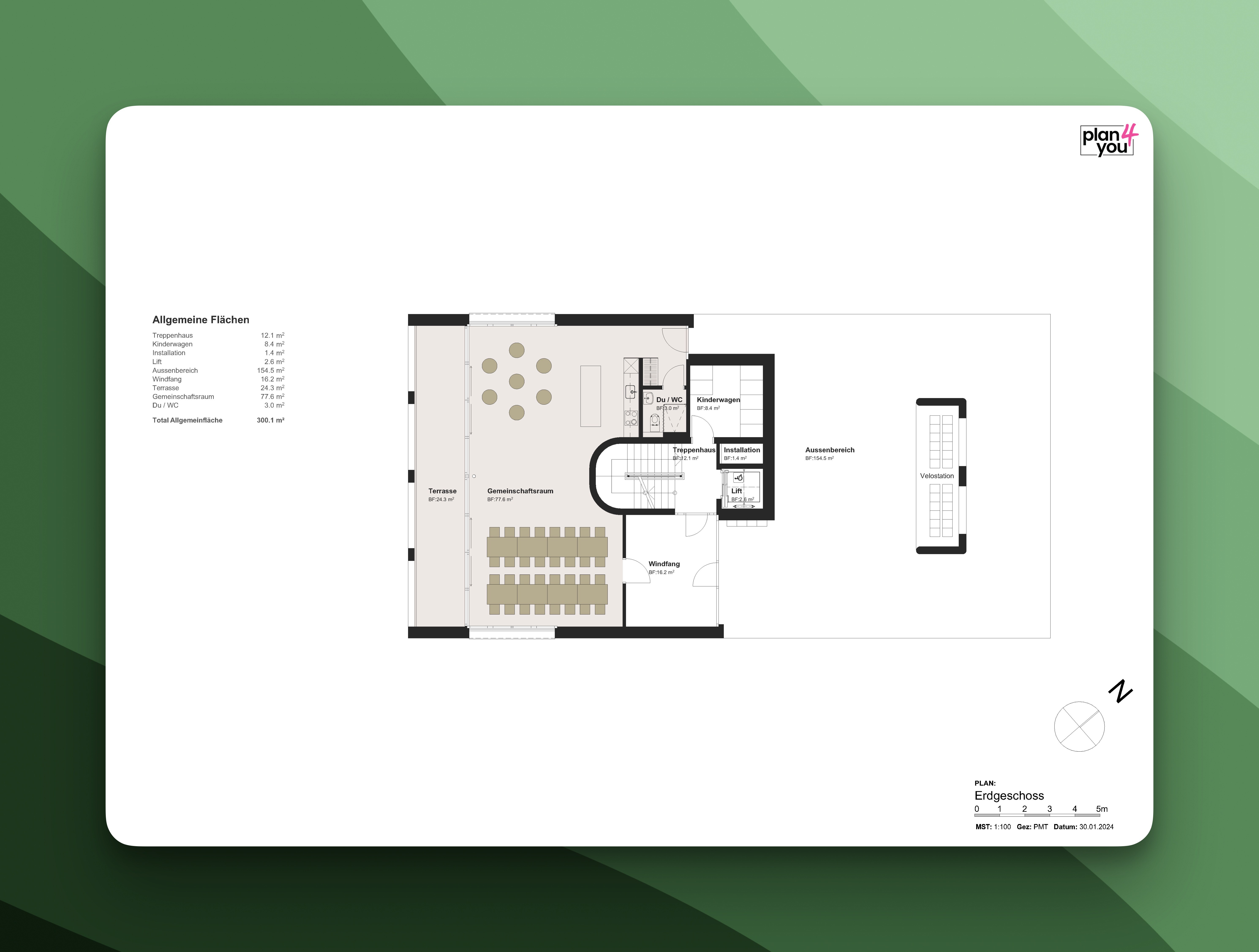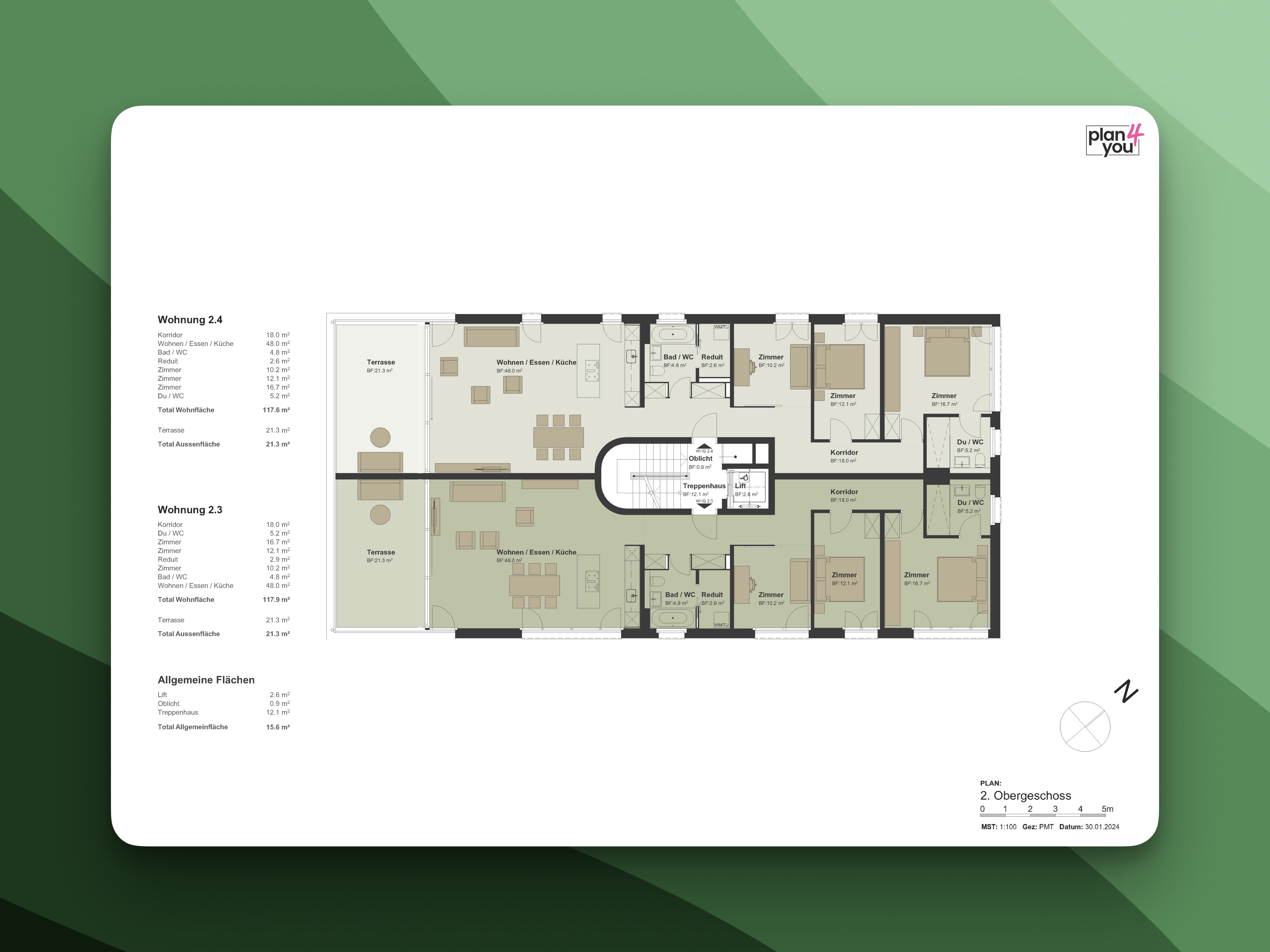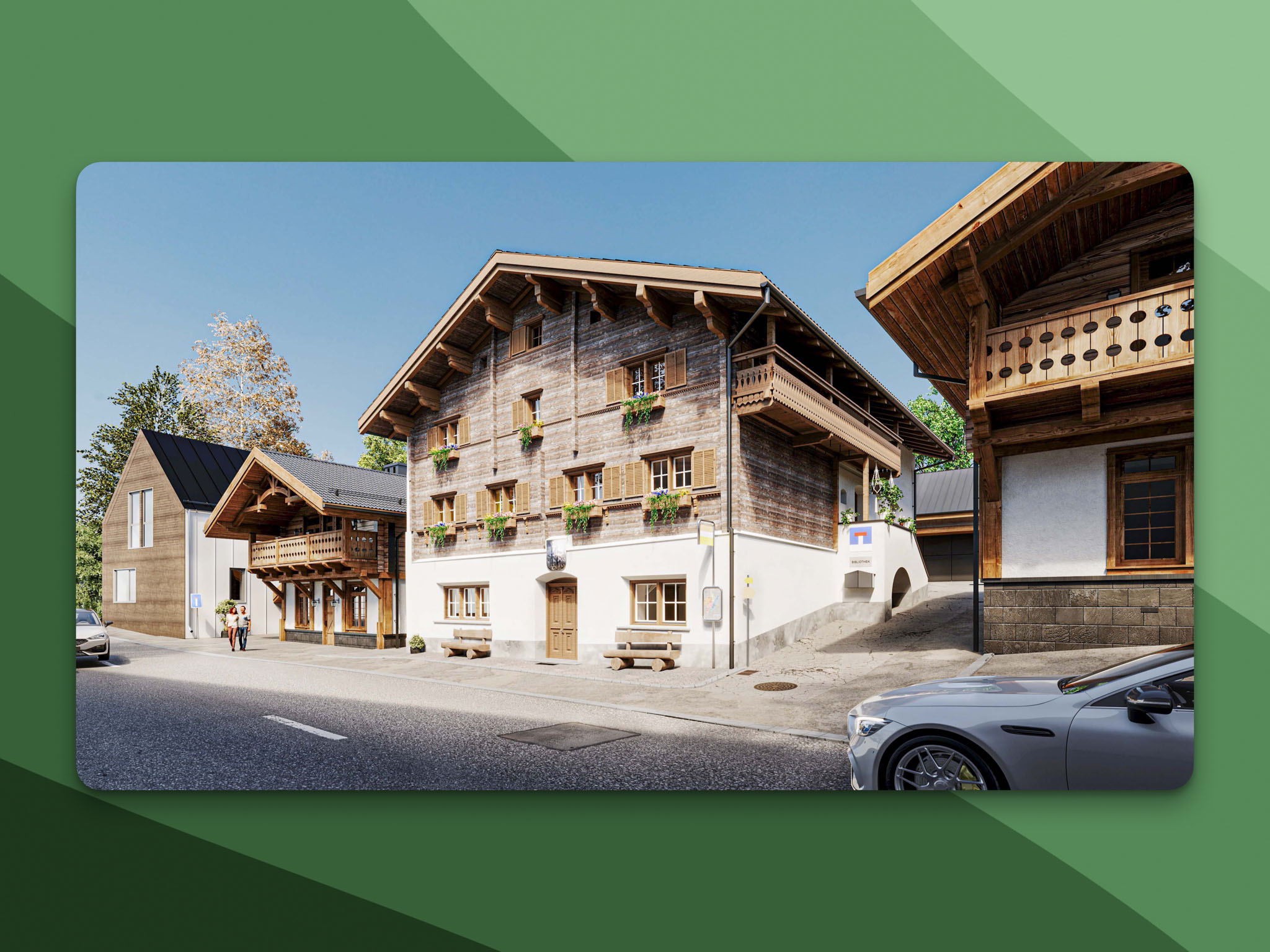#architecture
#residential
#construction
Architecture - New Apartment Building
Architecture - New Apartment Building
Architecture - New Apartment Building
Architecture - New Apartment Building
Architecture - New Apartment Building
Architecture - New Apartment Building
A new apartment building is taking shape in Obersiggenthal, AG, featuring 7 spacious condominiums. These 4.5-room apartments each have at least 117m2 of living space and come with a higher standard of finish. Construction is set to begin in the summer of 2024 and we're in charge of the construction planning.
A new apartment building is taking shape in Obersiggenthal, AG, featuring 7 spacious condominiums. These 4.5-room apartments each have at least 117m2 of living space and come with a higher standard of finish. Construction is set to begin in the summer of 2024 and we're in charge of the construction planning.
A new apartment building is taking shape in Obersiggenthal, AG, featuring 7 spacious condominiums. These 4.5-room apartments each have at least 117m2 of living space and come with a higher standard of finish. Construction is set to begin in the summer of 2024 and we're in charge of the construction planning.
A new apartment building is taking shape in Obersiggenthal, AG, featuring 7 spacious condominiums. These 4.5-room apartments each have at least 117m2 of living space and come with a higher standard of finish. Construction is set to begin in the summer of 2024 and we're in charge of the construction planning.
A new apartment building is taking shape in Obersiggenthal, AG, featuring 7 spacious condominiums. These 4.5-room apartments each have at least 117m2 of living space and come with a higher standard of finish. Construction is set to begin in the summer of 2024 and we're in charge of the construction planning.
A new apartment building is taking shape in Obersiggenthal, AG, featuring 7 spacious condominiums. These 4.5-room apartments each have at least 117m2 of living space and come with a higher standard of finish. Construction is set to begin in the summer of 2024 and we're in charge of the construction planning.





2023-2024
Timeline
Project manager
Role @ plan4you GmbH
2023-2024
Timeline
Project manager
Role @ plan4you GmbH
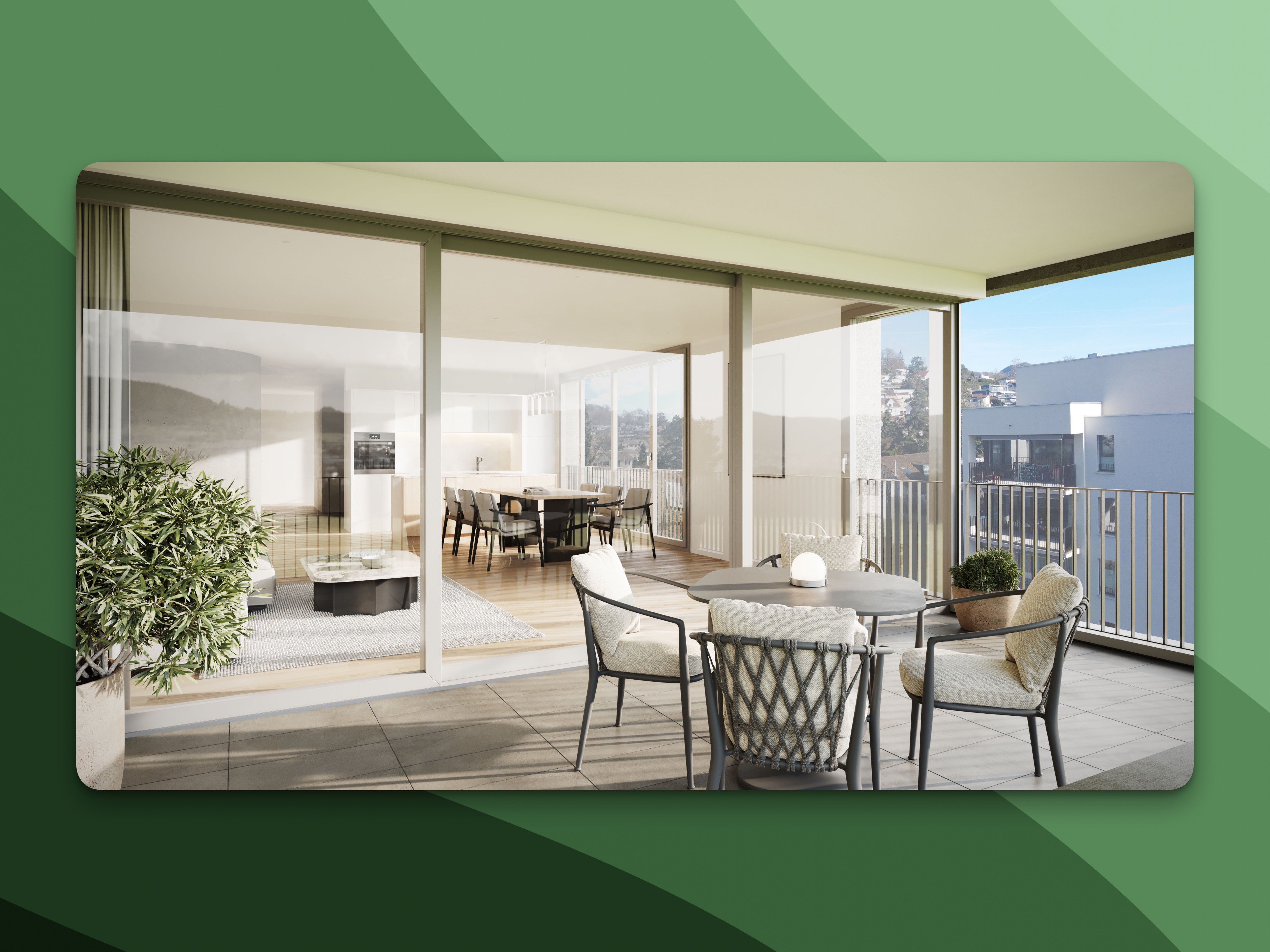




Background
Background
The client, having built an neighbouring rental property a few years ago, is now adding this second building with condominiums. The design architect has submitted the building application, and we're stepping in from the tender phase onwards. The planning includes 4.5-room apartments, all intended for sale, with the attic flat being a standout feature, offering 150m2 of outdoor space.
The client, having built an neighbouring rental property a few years ago, is now adding this second building with condominiums. The design architect has submitted the building application, and we're stepping in from the tender phase onwards. The planning includes 4.5-room apartments, all intended for sale, with the attic flat being a standout feature, offering 150m2 of outdoor space.





Planning Packages
Planning Packages
Building Model Development
Tendering
Sales Documentation
Construction Planning





Comparison
Comparison
1
plan4you
Thanks to our efficient architectural planning model, we, the project managers, work directly with clients and carried out the entire project with our partner TOA in Vietnam. Having defined a major part of the project with the client and specialist planners early on, we were able to proceed directly to construction planning and, retrospectively, generate the tender with all relevant details, lists, etc.
1
plan4you
Thanks to our efficient architectural planning model, we, the project managers, work directly with clients and carried out the entire project with our partner TOA in Vietnam. Having defined a major part of the project with the client and specialist planners early on, we were able to proceed directly to construction planning and, retrospectively, generate the tender with all relevant details, lists, etc.
1
plan4you
Thanks to our efficient architectural planning model, we, the project managers, work directly with clients and carried out the entire project with our partner TOA in Vietnam. Having defined a major part of the project with the client and specialist planners early on, we were able to proceed directly to construction planning and, retrospectively, generate the tender with all relevant details, lists, etc.
2
Local Architect
According to SIA calculations, a local architect would require approximately +32% more resources to plan this project than we do at plan4you. Moreover, traditional planning interfaces mean that a local draftsman would need more time to plan this project.
2
Local Architect
According to SIA calculations, a local architect would require approximately +32% more resources to plan this project than we do at plan4you. Moreover, traditional planning interfaces mean that a local draftsman would need more time to plan this project.
2
Local Architect
According to SIA calculations, a local architect would require approximately +32% more resources to plan this project than we do at plan4you. Moreover, traditional planning interfaces mean that a local draftsman would need more time to plan this project.
Conclusion
Personally, I particularly like the penthouse in this project. The size of the roof terrace is just fantastic! If you're dreaming of your own home, feel free to reach out, and I'll direct you to the sales department. From plan4you's perspective, we're delivering a project to the client that's about CHF 50’000,- cheaper than a local architect would charge, maintaining the same quality standard.

