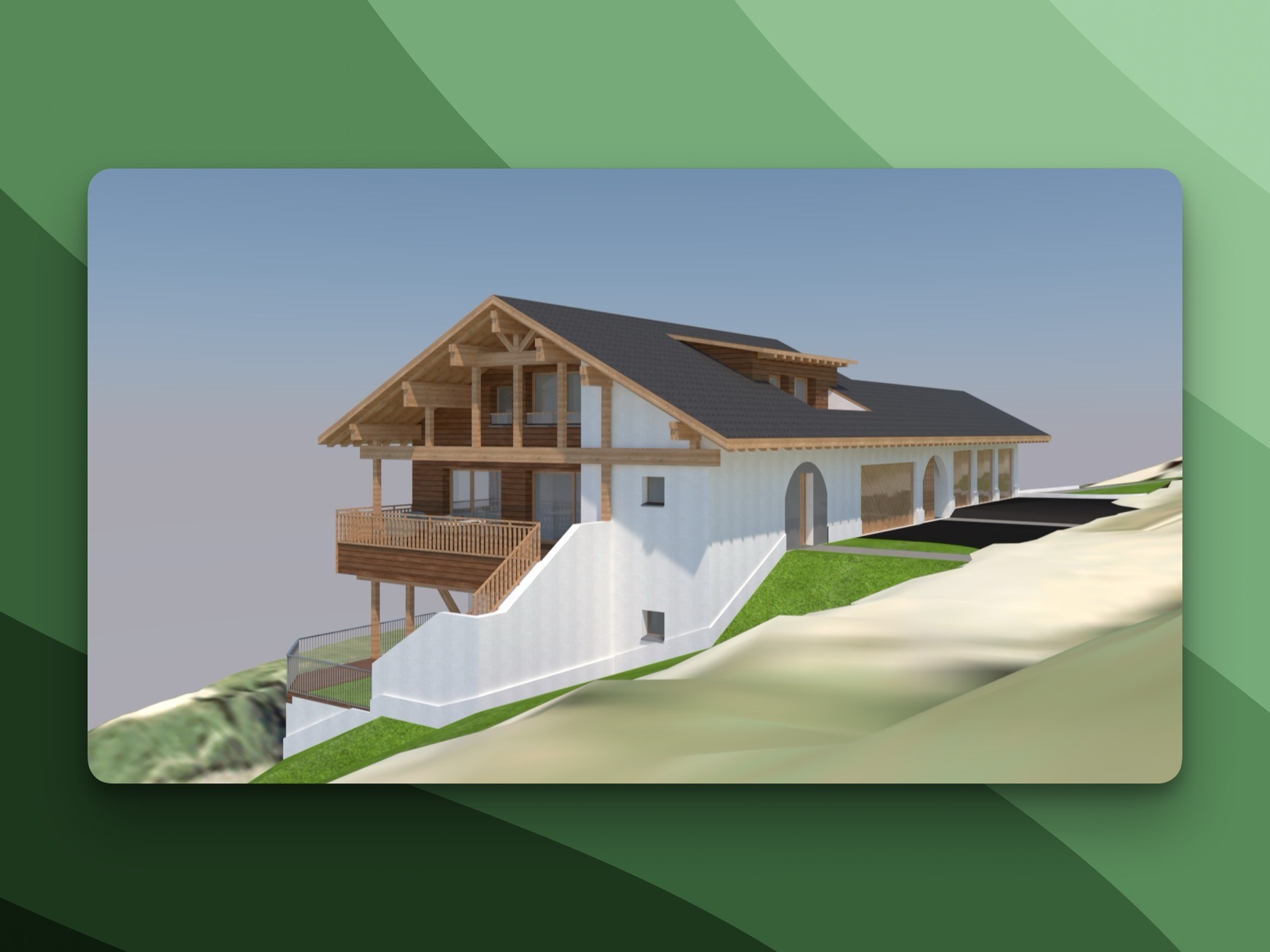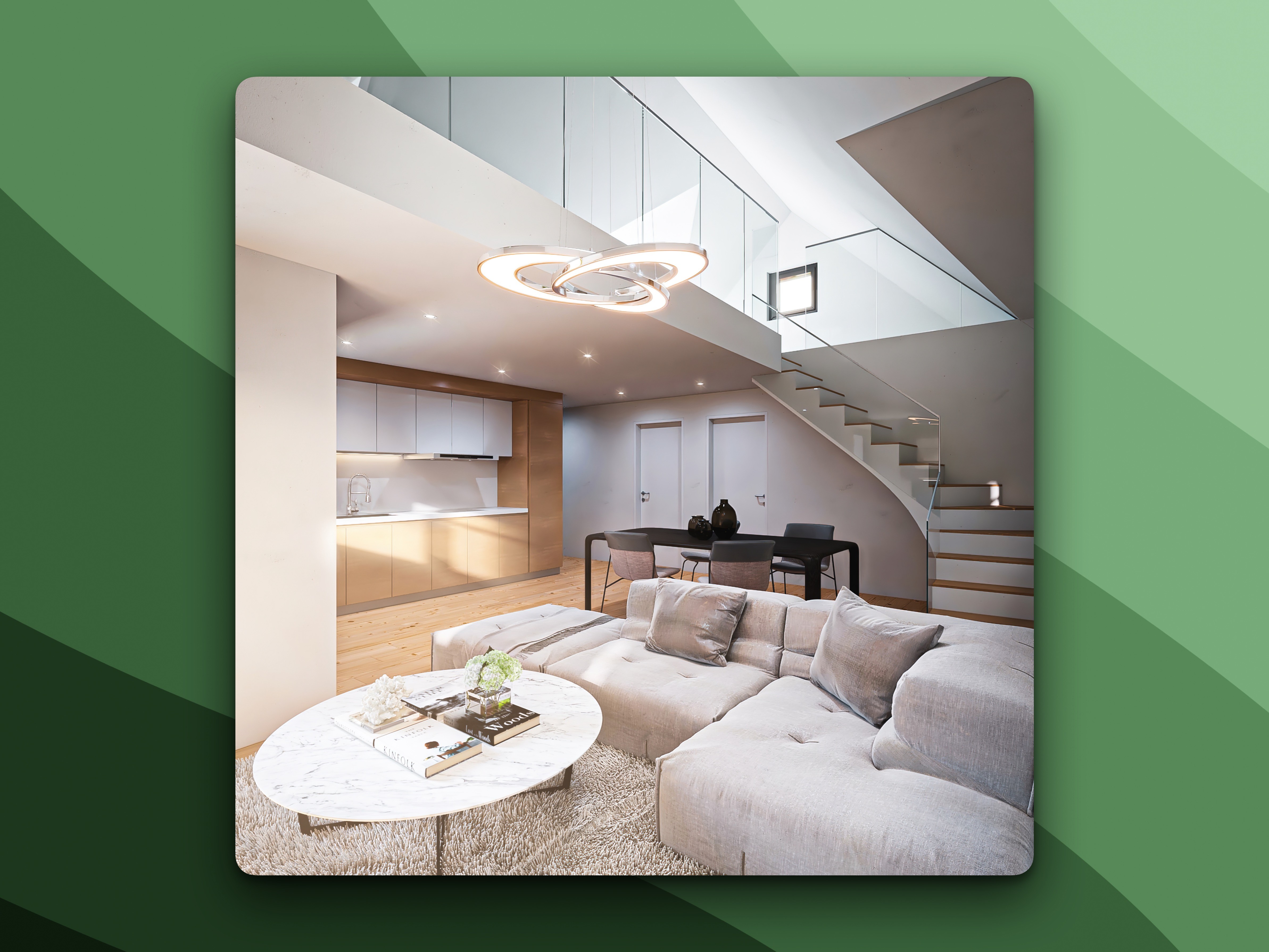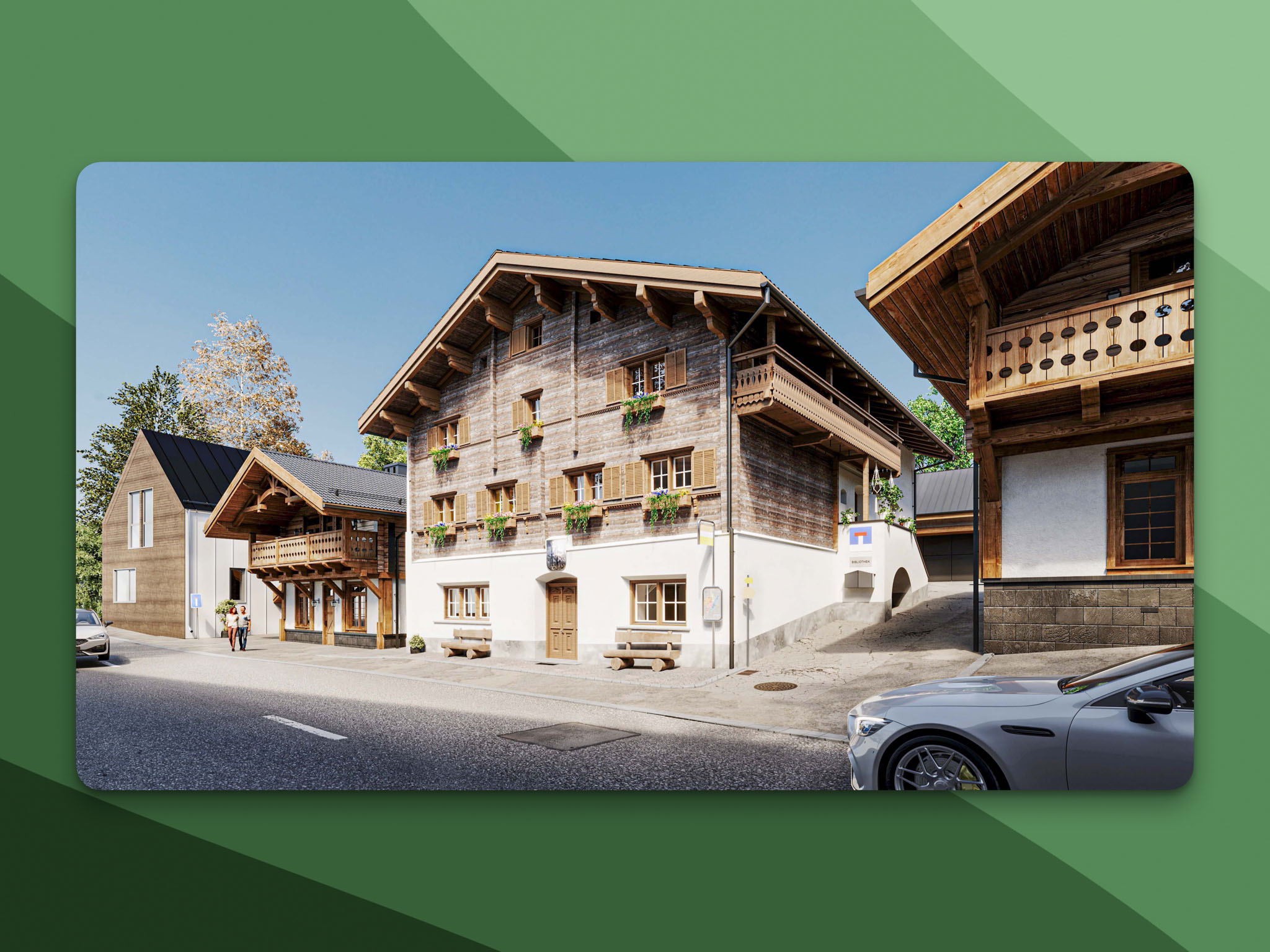#architecture
#residential
Architecture - House on a hillside
Architecture - House on a hillside
Architecture - House on a hillside
Architecture - House on a hillside
Architecture - House on a hillside
Architecture - House on a hillside
Situated on a steep slope in a Grisons mountain village, this house offers a fantastic view for all residents. On the left side of the building are rental apartments, while the right side is a single-family house.
Situated on a steep slope in a Grisons mountain village, this house offers a fantastic view for all residents. On the left side of the building are rental apartments, while the right side is a single-family house.
Situated on a steep slope in a Grisons mountain village, this house offers a fantastic view for all residents. On the left side of the building are rental apartments, while the right side is a single-family house.
Situated on a steep slope in a Grisons mountain village, this house offers a fantastic view for all residents. On the left side of the building are rental apartments, while the right side is a single-family house.
Situated on a steep slope in a Grisons mountain village, this house offers a fantastic view for all residents. On the left side of the building are rental apartments, while the right side is a single-family house.
Situated on a steep slope in a Grisons mountain village, this house offers a fantastic view for all residents. On the left side of the building are rental apartments, while the right side is a single-family house.





2022-2023
Timeline
Project manager
Role @ plan4you GmbH
2022-2023
Timeline
Project manager
Role @ plan4you GmbH
Background
Background
A client approached us to steer this project through the building permit process and then take over the implementation planning. He was overloaded with work and needed someone to plan this complex building accurately using a clean 3D BIM model. This is where we came in to turn the design into reality.
A client approached us to steer this project through the building permit process and then take over the implementation planning. He was overloaded with work and needed someone to plan this complex building accurately using a clean 3D BIM model. This is where we came in to turn the design into reality.
Layout
Layout
L
Left half of the building with 3 rental apartments
Spread over 2 basement floors and a first floor, the apartments were each designed with approx. 85m2 of living space. The apartment building side has its own staircase and garage, which is only intended for these units to ensure more privacy for the single-family house.
L
Left half of the building with 3 rental apartments
Spread over 2 basement floors and a first floor, the apartments were each designed with approx. 85m2 of living space. The apartment building side has its own staircase and garage, which is only intended for these units to ensure more privacy for the single-family house.
L
Left half of the building with 3 rental apartments
Spread over 2 basement floors and a first floor, the apartments were each designed with approx. 85m2 of living space. The apartment building side has its own staircase and garage, which is only intended for these units to ensure more privacy for the single-family house.
R
Right half of the building as a single-family house
The total living area is more than 200 m2, spread over 3 floors, and offers enough space for the whole family. The children's rooms are located in the basement, with direct access to the outside area. The first floor serves as the center of the family, where the kitchen and living area are located. The parents' master bedroom is located on the top floor.
R
Right half of the building as a single-family house
The total living area is more than 200 m2, spread over 3 floors, and offers enough space for the whole family. The children's rooms are located in the basement, with direct access to the outside area. The first floor serves as the center of the family, where the kitchen and living area are located. The parents' master bedroom is located on the top floor.
R
Right half of the building as a single-family house
The total living area is more than 200 m2, spread over 3 floors, and offers enough space for the whole family. The children's rooms are located in the basement, with direct access to the outside area. The first floor serves as the center of the family, where the kitchen and living area are located. The parents' master bedroom is located on the top floor.





Planning packages
Planning packages
Building model construction
Building application
Tendering
Construction planning
Conclusion
This project is characterised by a variety of levels that simply cannot be accommodated on a flat plot. This led to significantly more technical challenges in the development of the detailed connections. Nevertheless, I can look back on an exciting planning phase that ultimately saved the client around CHF 35’000,- compared to the usual architects' fees.

