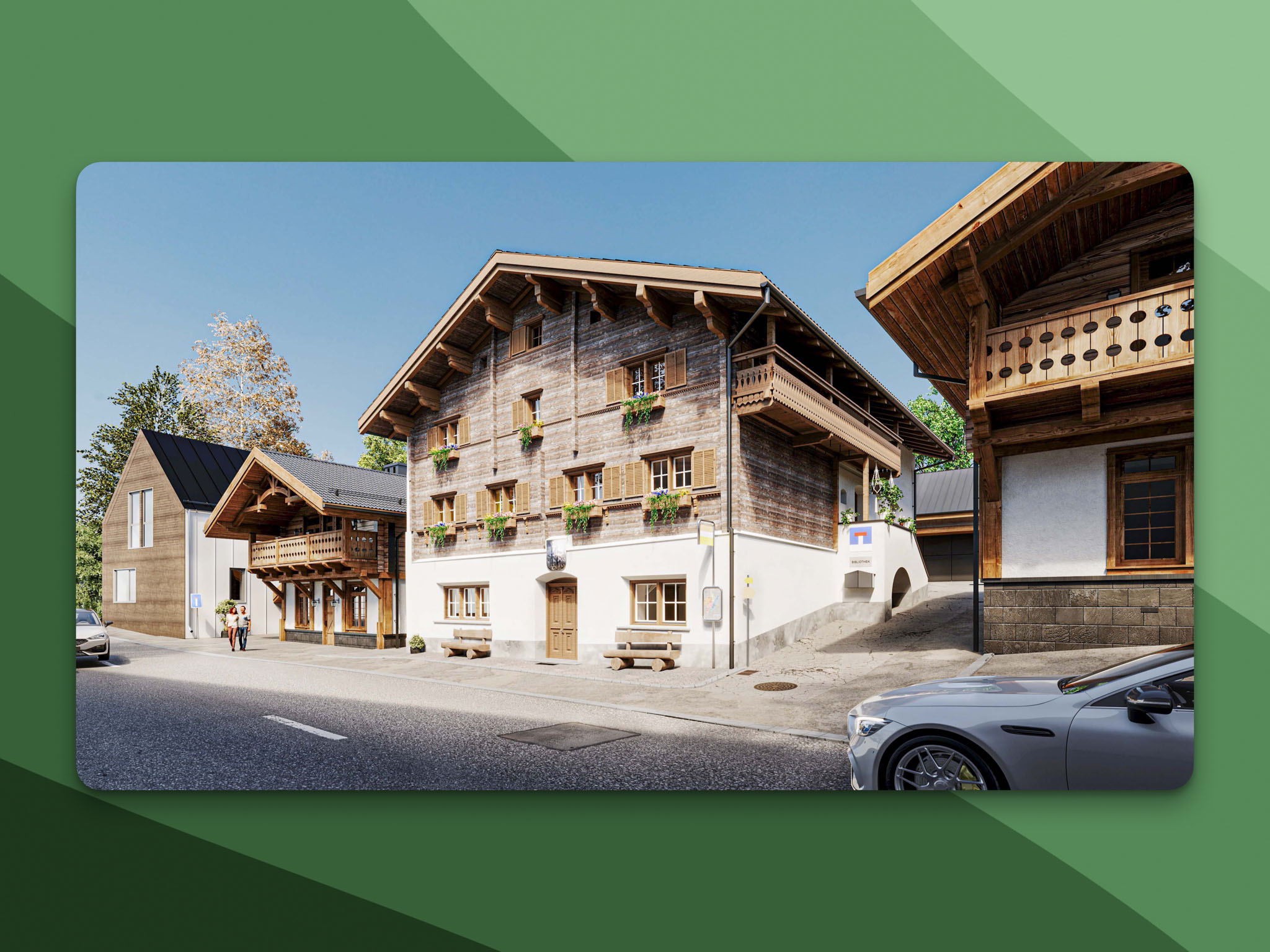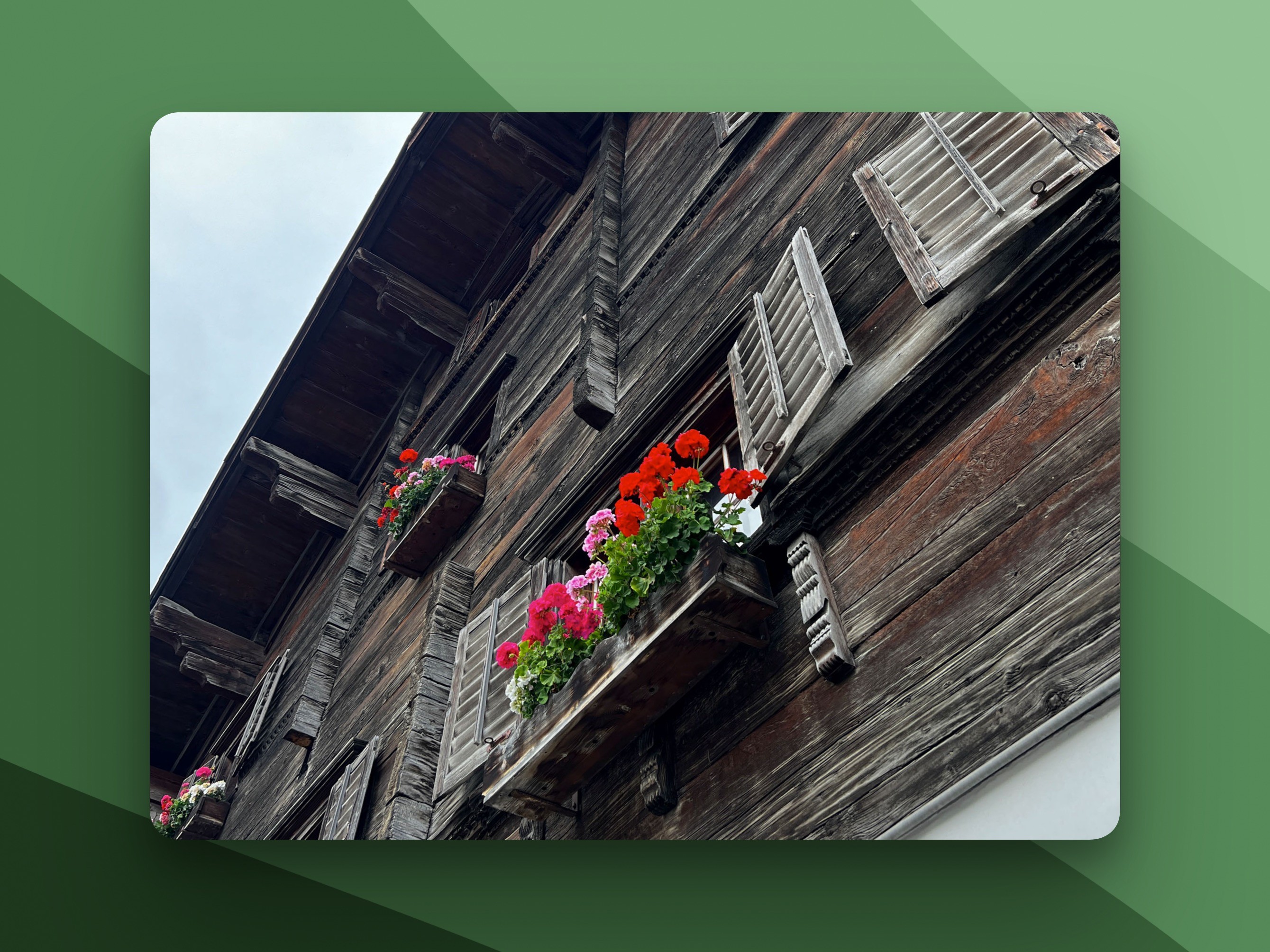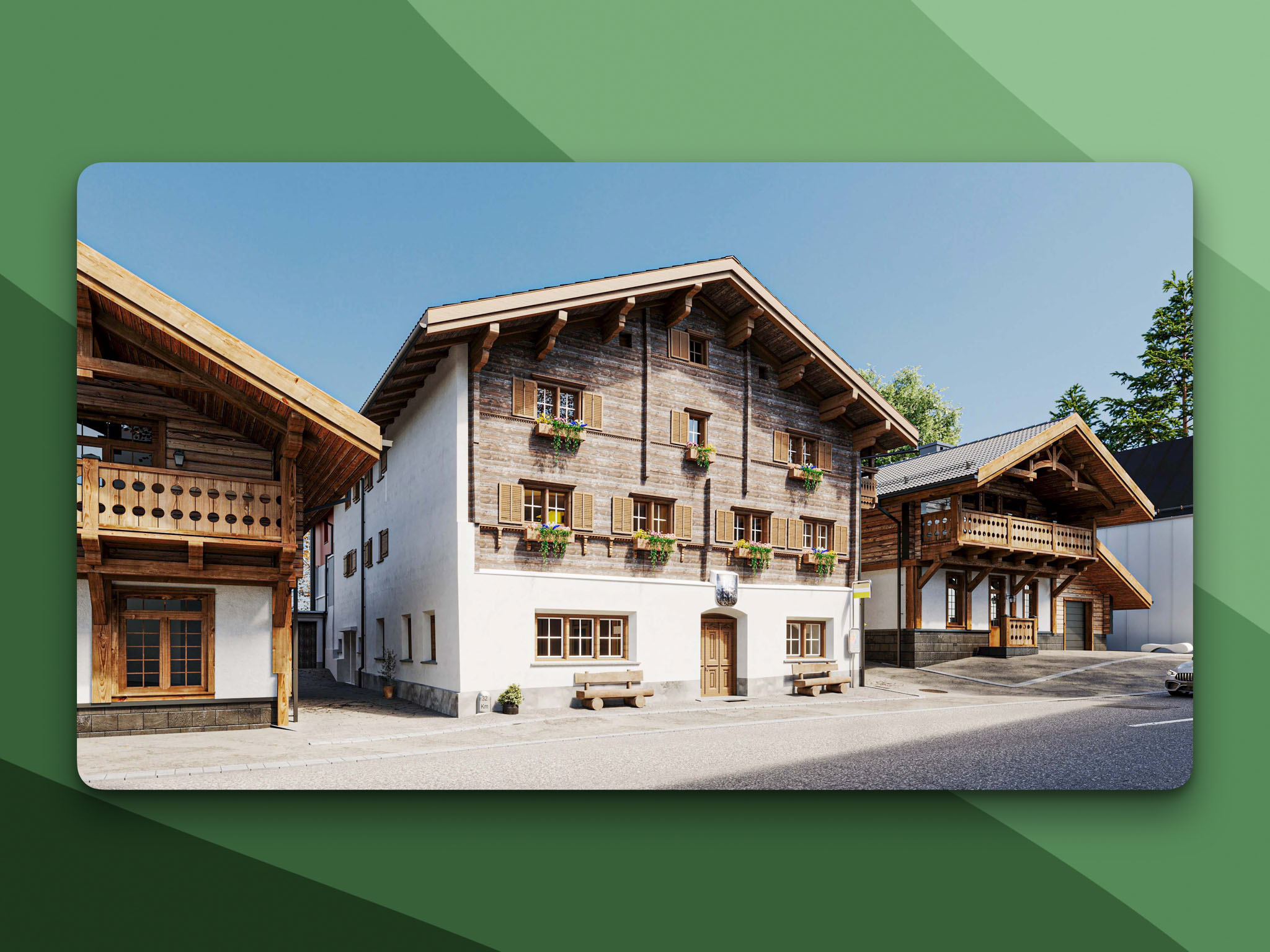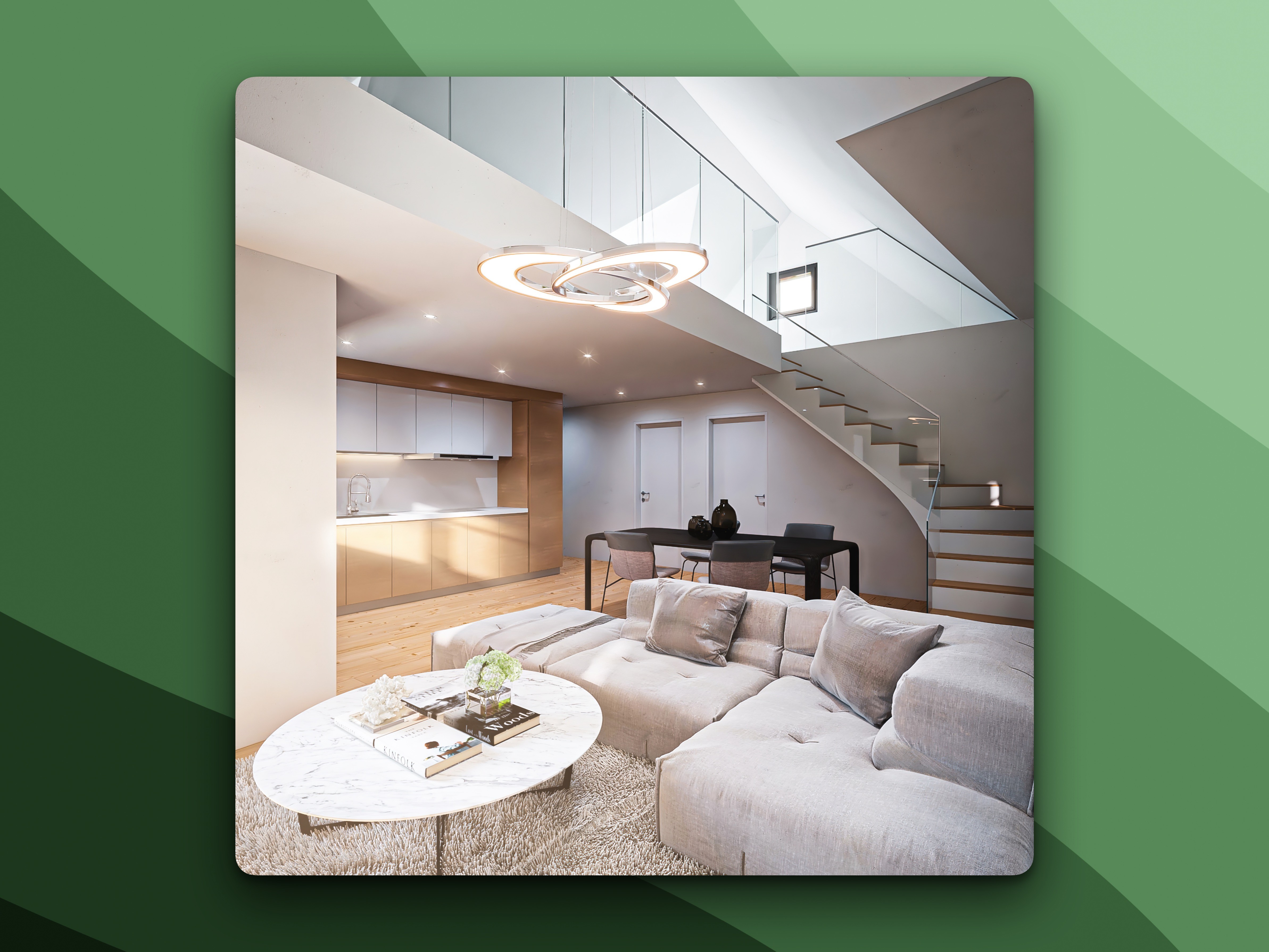#architecture
#historical
#renovation
Architecture - Renovating a Town House from 1680
Architecture - Renovating a Town House from 1680
Architecture - Renovating a Town House from 1680
Architecture - Renovating a Town House from 1680
Architecture - Renovating a Town House from 1680
Architecture - Renovating a Town House from 1680
This unique town hall, built in 1680, is a wooden construction with a fascinating history. However, it was at risk due to an overloaded roof structure that needed stabilization. Here, construction meets monument conservation.
This unique town hall, built in 1680, is a wooden construction with a fascinating history. However, it was at risk due to an overloaded roof structure that needed stabilization. Here, construction meets monument conservation.
This unique town hall, built in 1680, is a wooden construction with a fascinating history. However, it was at risk due to an overloaded roof structure that needed stabilization. Here, construction meets monument conservation.
This unique town hall, built in 1680, is a wooden construction with a fascinating history. However, it was at risk due to an overloaded roof structure that needed stabilization. Here, construction meets monument conservation.
This unique town hall, built in 1680, is a wooden construction with a fascinating history. However, it was at risk due to an overloaded roof structure that needed stabilization. Here, construction meets monument conservation.
This unique town hall, built in 1680, is a wooden construction with a fascinating history. However, it was at risk due to an overloaded roof structure that needed stabilization. Here, construction meets monument conservation.





2023-2025
Timeline
Project manager and client representative
Project manager and client representative
Project manager and client representative
Project manager and client representative
Role @ plan4you GmbH
2023-2025
Timeline
Project manager and client representative
Role @ plan4you GmbH
Background
Background
According to history, the owner was a wealthy individual who settled in Graubünden. The house's usage varied widely - from apartments, a library, and a town hall to a doctor's office, kindergarten, and workshop; it had seen it all. But now, the building required energy renovation, focusing mainly on the windows and the roof.
According to history, the owner was a wealthy individual who settled in Graubünden. The house's usage varied widely - from apartments, a library, and a town hall to a doctor's office, kindergarten, and workshop; it had seen it all. But now, the building required energy renovation, focusing mainly on the windows and the roof.





Renovation
Renovation
1
Monument Conservation
Just because it's old doesn't mean it's worthless. On the contrary, it can be so valuable that changes are almost prohibited. For a building over 340 years old, the goal isn't to rewrite its history but to continue telling its story. That's why discussions with local experts, such as the responsible authority, a timber engineer, and a carpenter, were crucial to better assess the building's value. An exchange meant to benefit the house.
1
Monument Conservation
Just because it's old doesn't mean it's worthless. On the contrary, it can be so valuable that changes are almost prohibited. For a building over 340 years old, the goal isn't to rewrite its history but to continue telling its story. That's why discussions with local experts, such as the responsible authority, a timber engineer, and a carpenter, were crucial to better assess the building's value. An exchange meant to benefit the house.
1
Monument Conservation
Just because it's old doesn't mean it's worthless. On the contrary, it can be so valuable that changes are almost prohibited. For a building over 340 years old, the goal isn't to rewrite its history but to continue telling its story. That's why discussions with local experts, such as the responsible authority, a timber engineer, and a carpenter, were crucial to better assess the building's value. An exchange meant to benefit the house.
2
Roof
The initial plan was to re-roof, meaning replacing the insulation and tiles. However, an on-site inspection revealed that the rafters (horizontal timber beams of the roof structure) were twisted, due to heavy snow loads. The roof was overloaded by a factor of +3.3, leading to urgent measures. Ultimately, it was decided to rebuild the core of the roof structure while preserving its external appearance, like the timber framing.
2
Roof
The initial plan was to re-roof, meaning replacing the insulation and tiles. However, an on-site inspection revealed that the rafters (horizontal timber beams of the roof structure) were twisted, due to heavy snow loads. The roof was overloaded by a factor of +3.3, leading to urgent measures. Ultimately, it was decided to rebuild the core of the roof structure while preserving its external appearance, like the timber framing.
2
Roof
The initial plan was to re-roof, meaning replacing the insulation and tiles. However, an on-site inspection revealed that the rafters (horizontal timber beams of the roof structure) were twisted, due to heavy snow loads. The roof was overloaded by a factor of +3.3, leading to urgent measures. Ultimately, it was decided to rebuild the core of the roof structure while preserving its external appearance, like the timber framing.
3
Windows
The current windows are not up to date energetically. However, modern windows that don't match the aesthetic can't just be installed. Therefore, we decided to remove the window frames and replace them with similar ones that meet today's energy standards.
3
Windows
The current windows are not up to date energetically. However, modern windows that don't match the aesthetic can't just be installed. Therefore, we decided to remove the window frames and replace them with similar ones that meet today's energy standards.
3
Windows
The current windows are not up to date energetically. However, modern windows that don't match the aesthetic can't just be installed. Therefore, we decided to remove the window frames and replace them with similar ones that meet today's energy standards.





Planning Packages
Planning Packages
Preliminary Project
Building Application
Construction Planning
Conclusion
Renovations in historical buildings are always challenging, often leading to longer decision-making processes than expected. It was crucial for this project to discuss several variants with the client on how it could be implemented. Together with the experts, sound decisions were made on how to modernize the property to be fit for the future without losing its historical value. Unlike many of the new buildings today, this house has a character that made this planning exciting for me.

