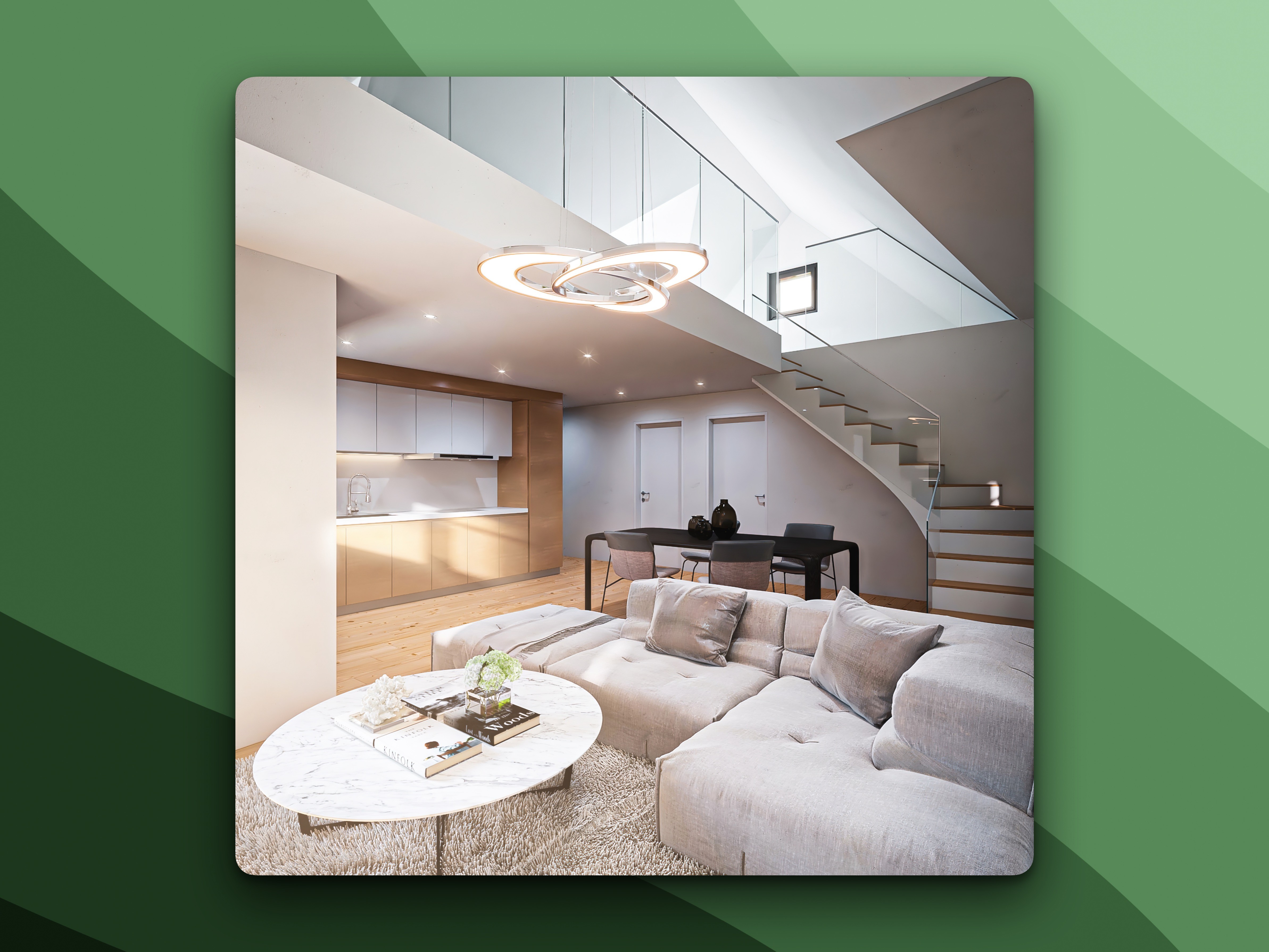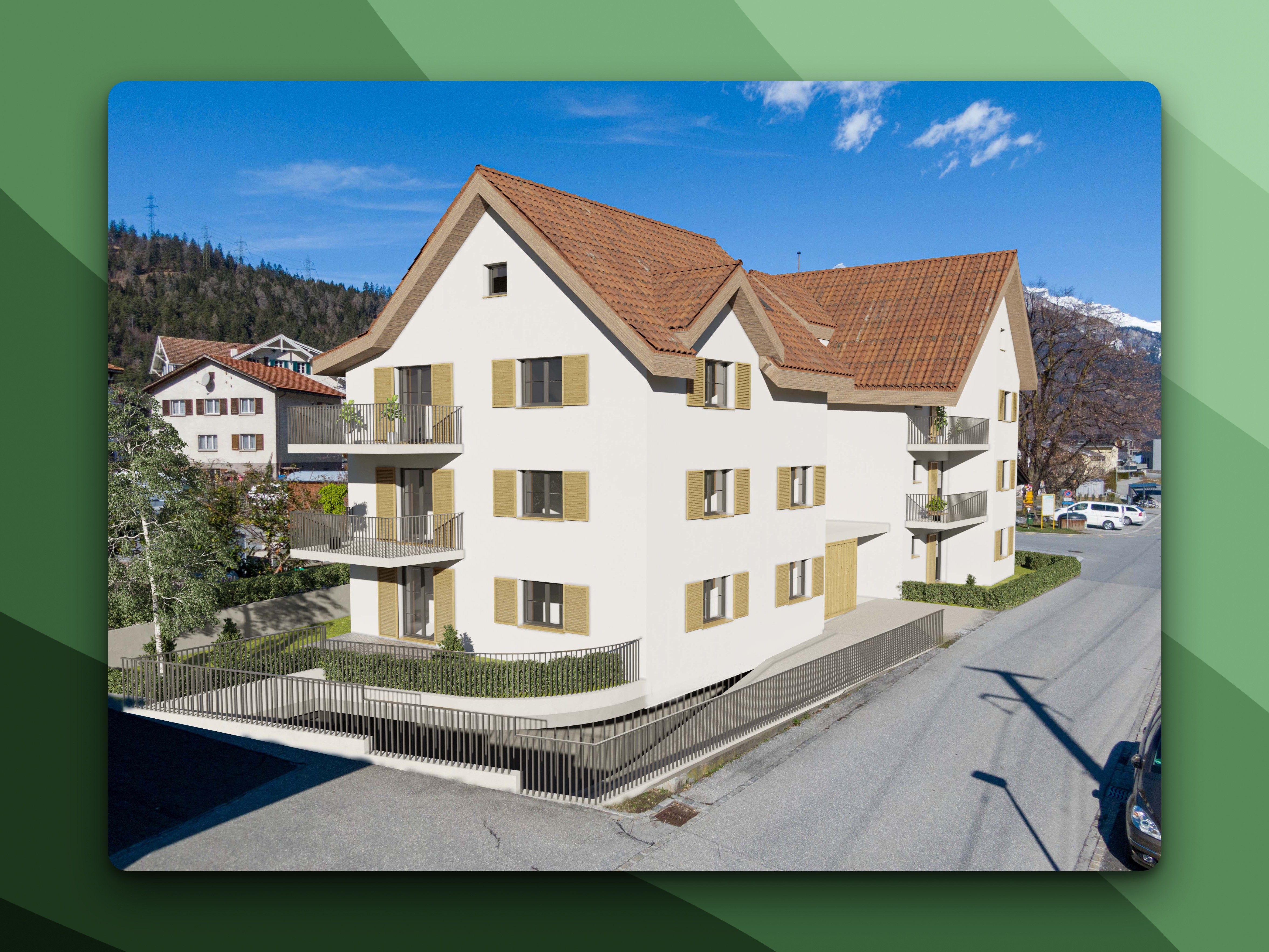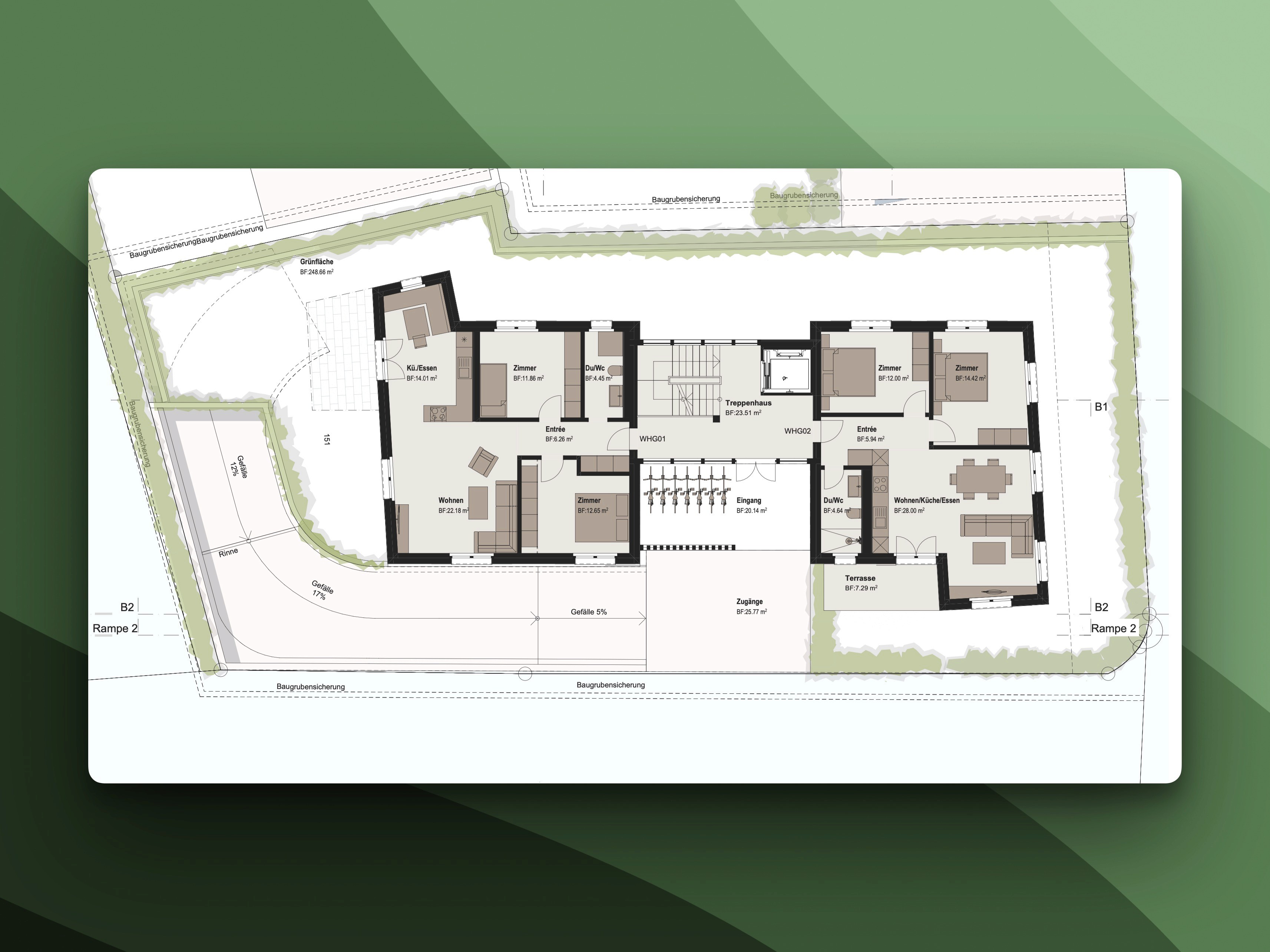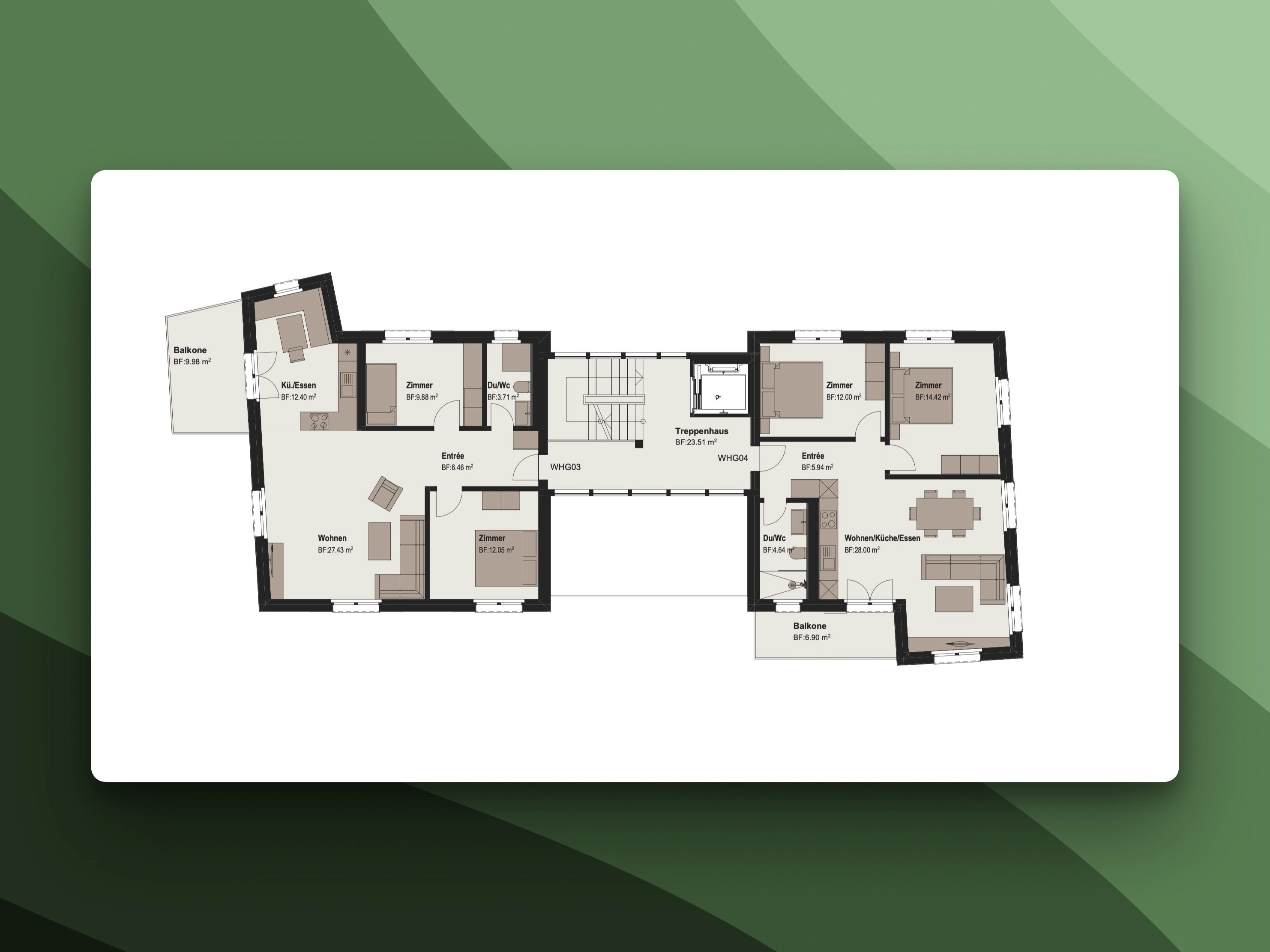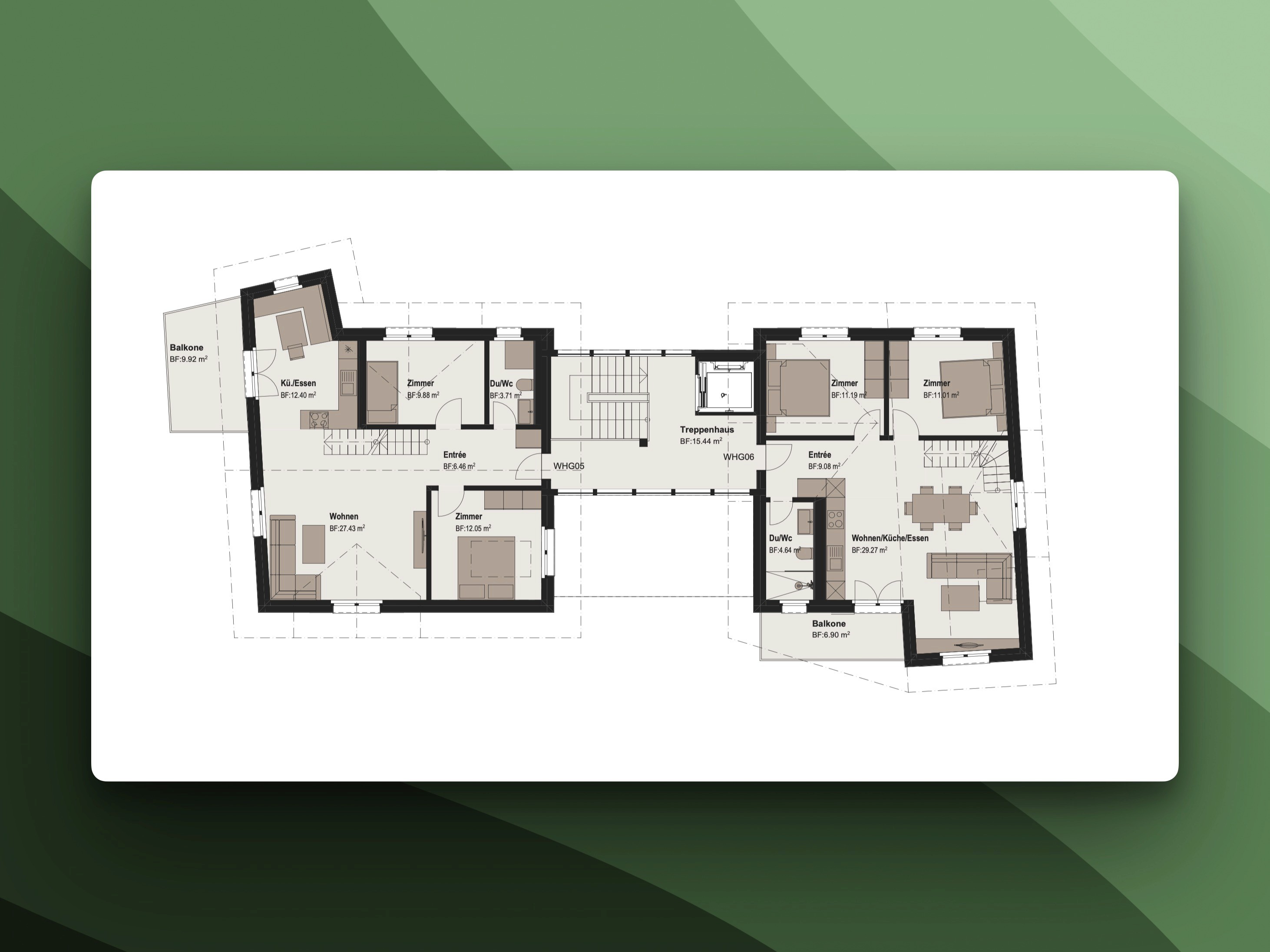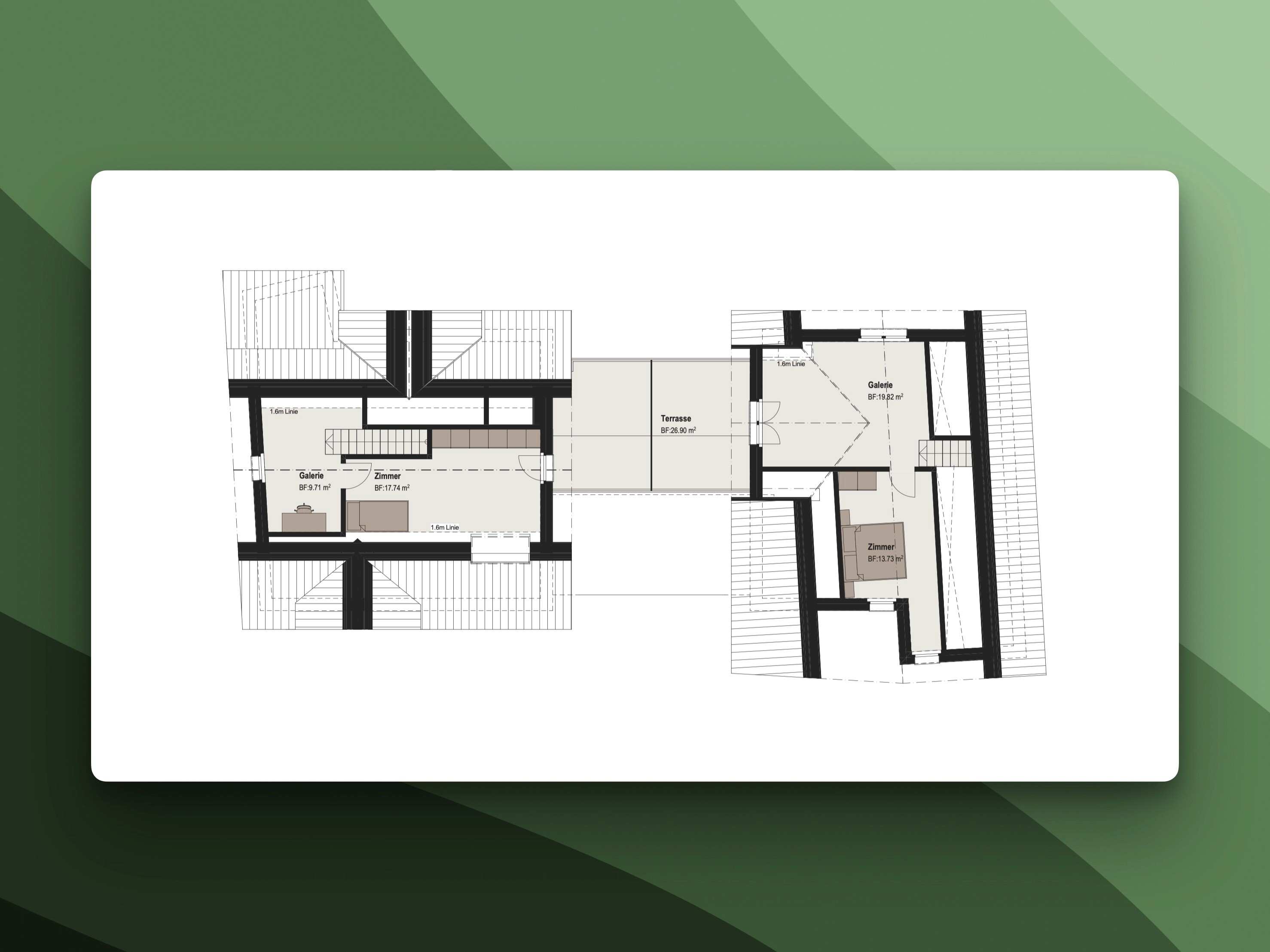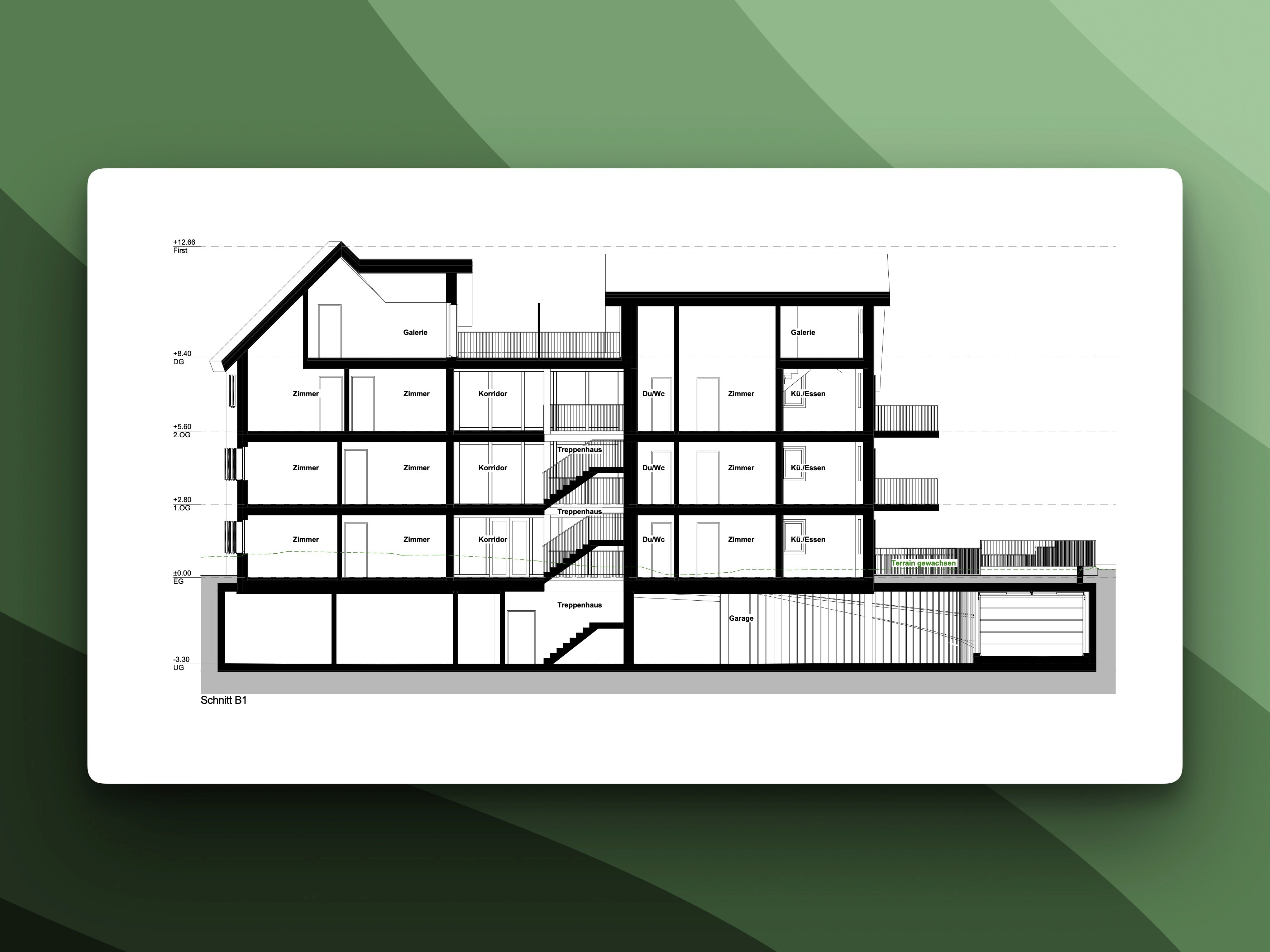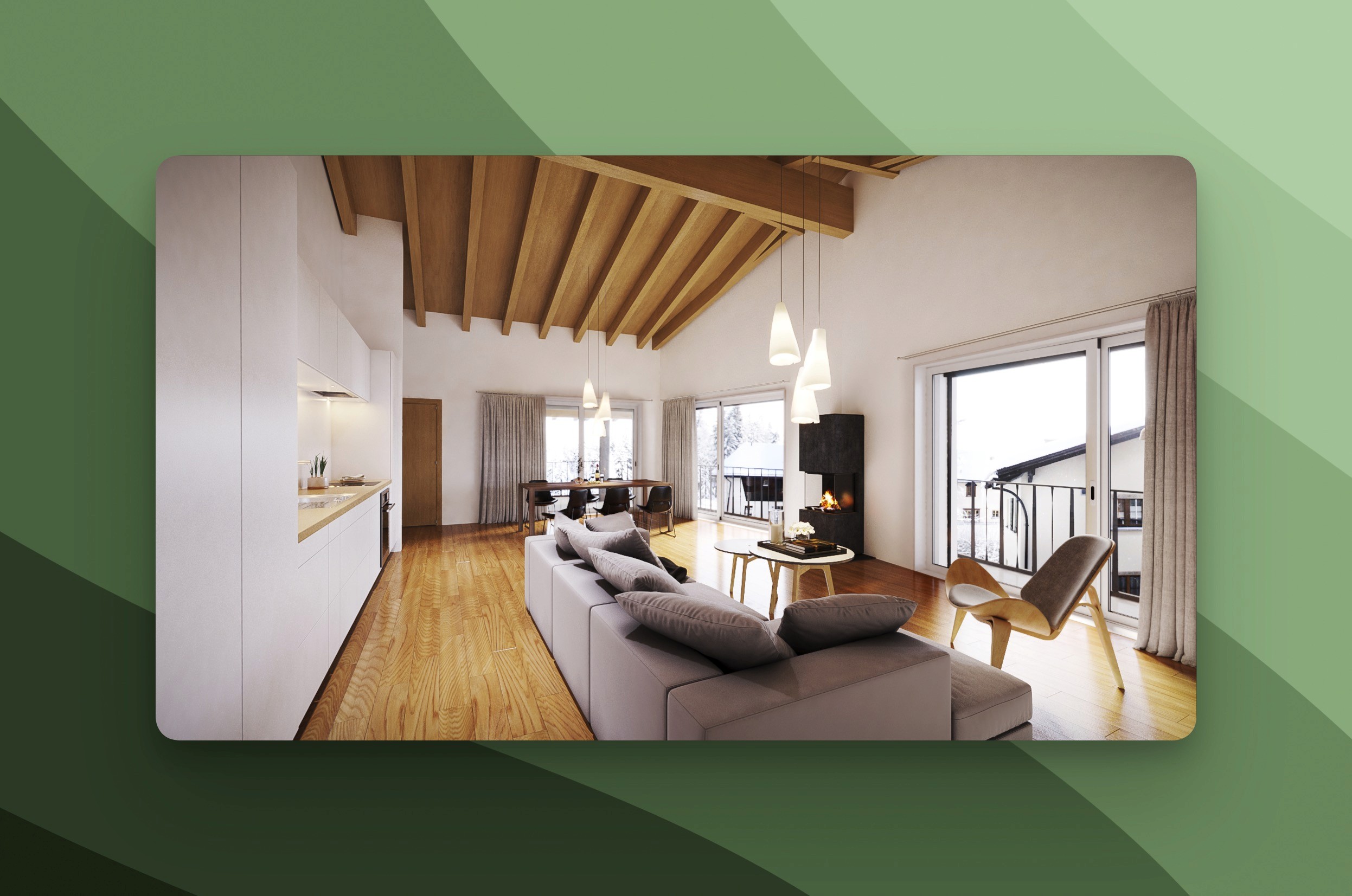#architecture
#residential
#rental
Conclusion
The property presented several challenges due to regulatory restrictions. The decision to develop an income-producing property required us to focus on maximizing its use. Ultimately, it was the central location and easy accessibility that made the apartments particularly attractive. This project highlights the importance of innovative design in overcoming spatial and regulatory constraints, transforming the challenges into a compelling living space that meets the needs of the resident.
