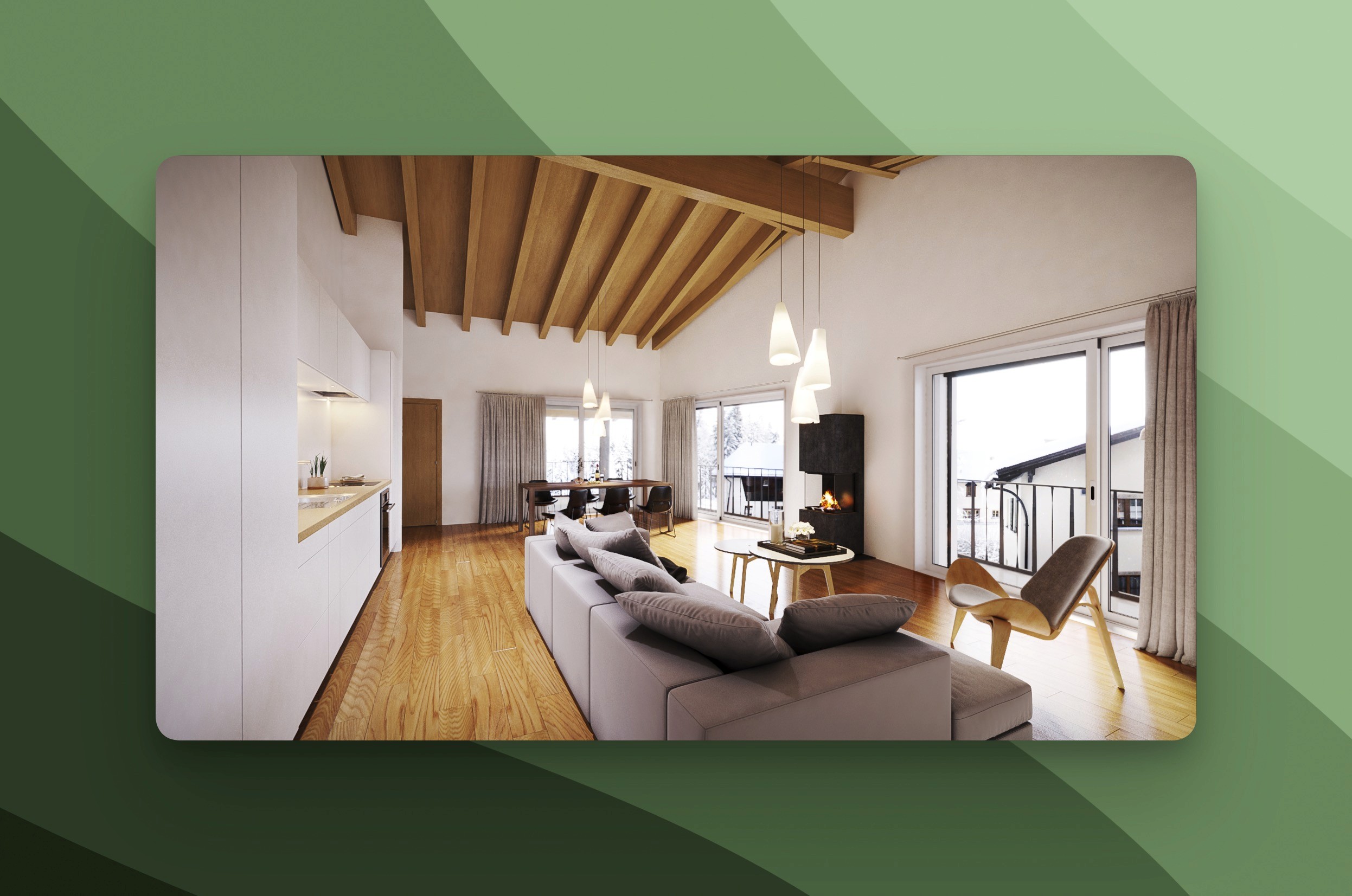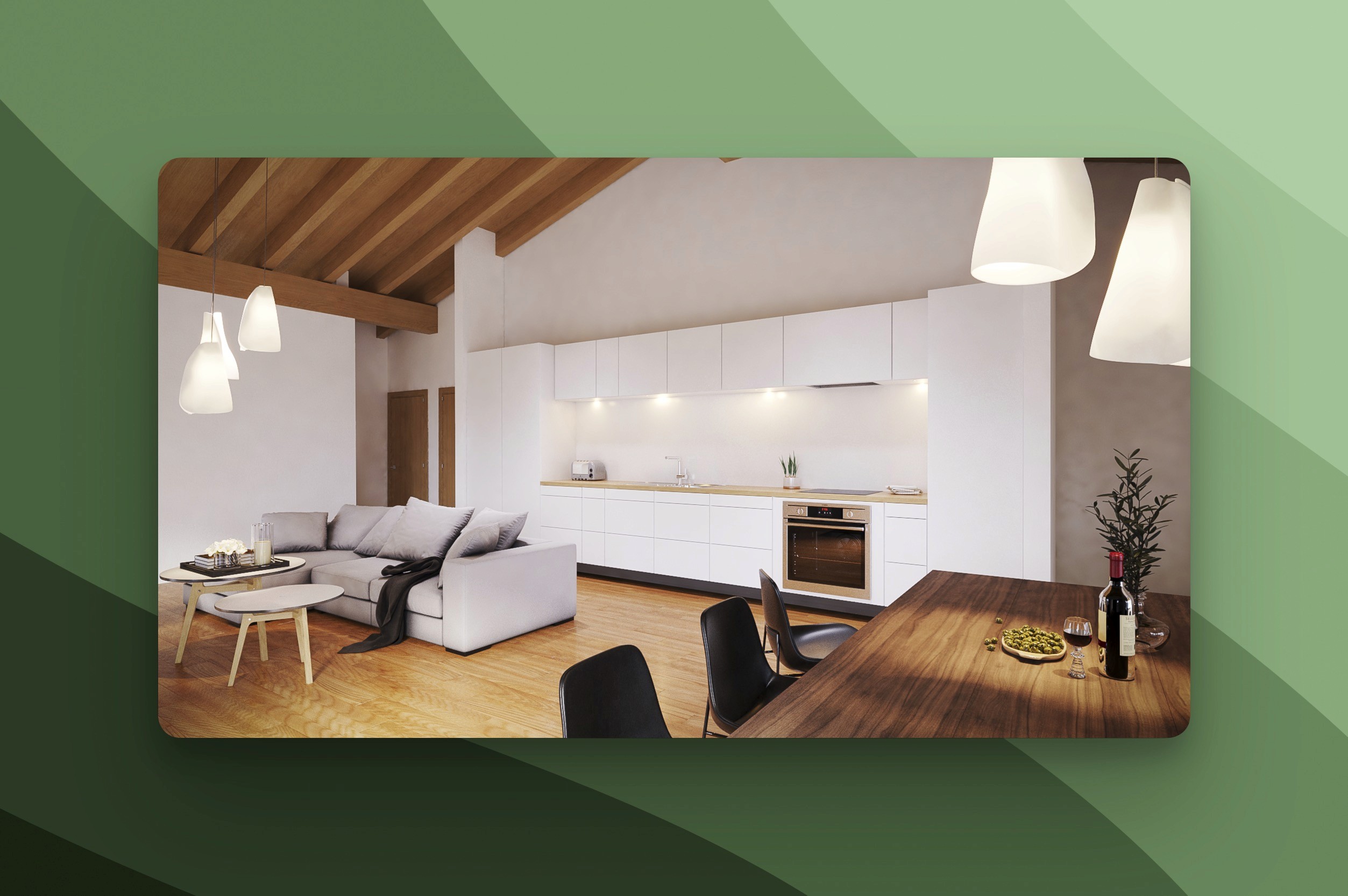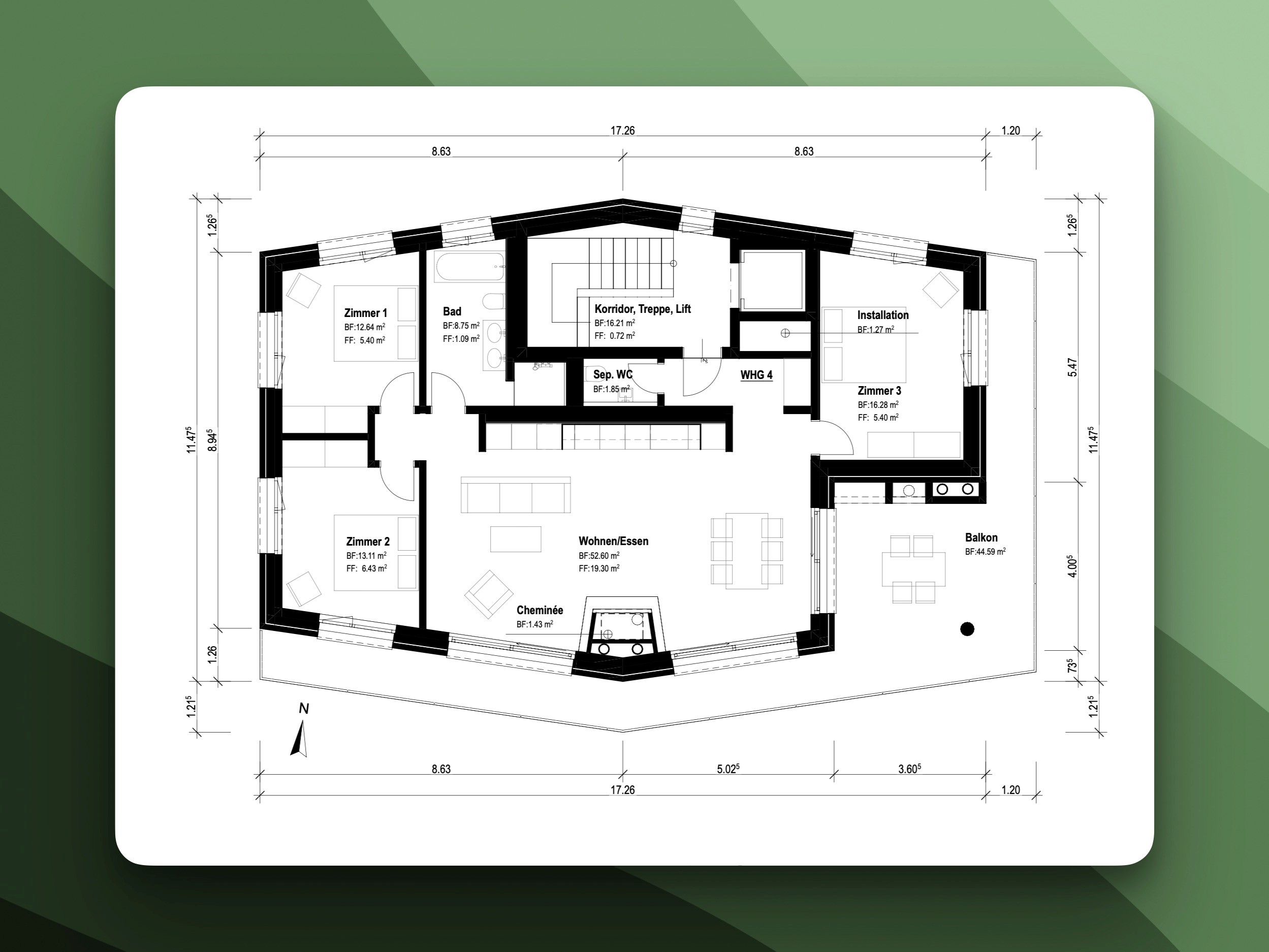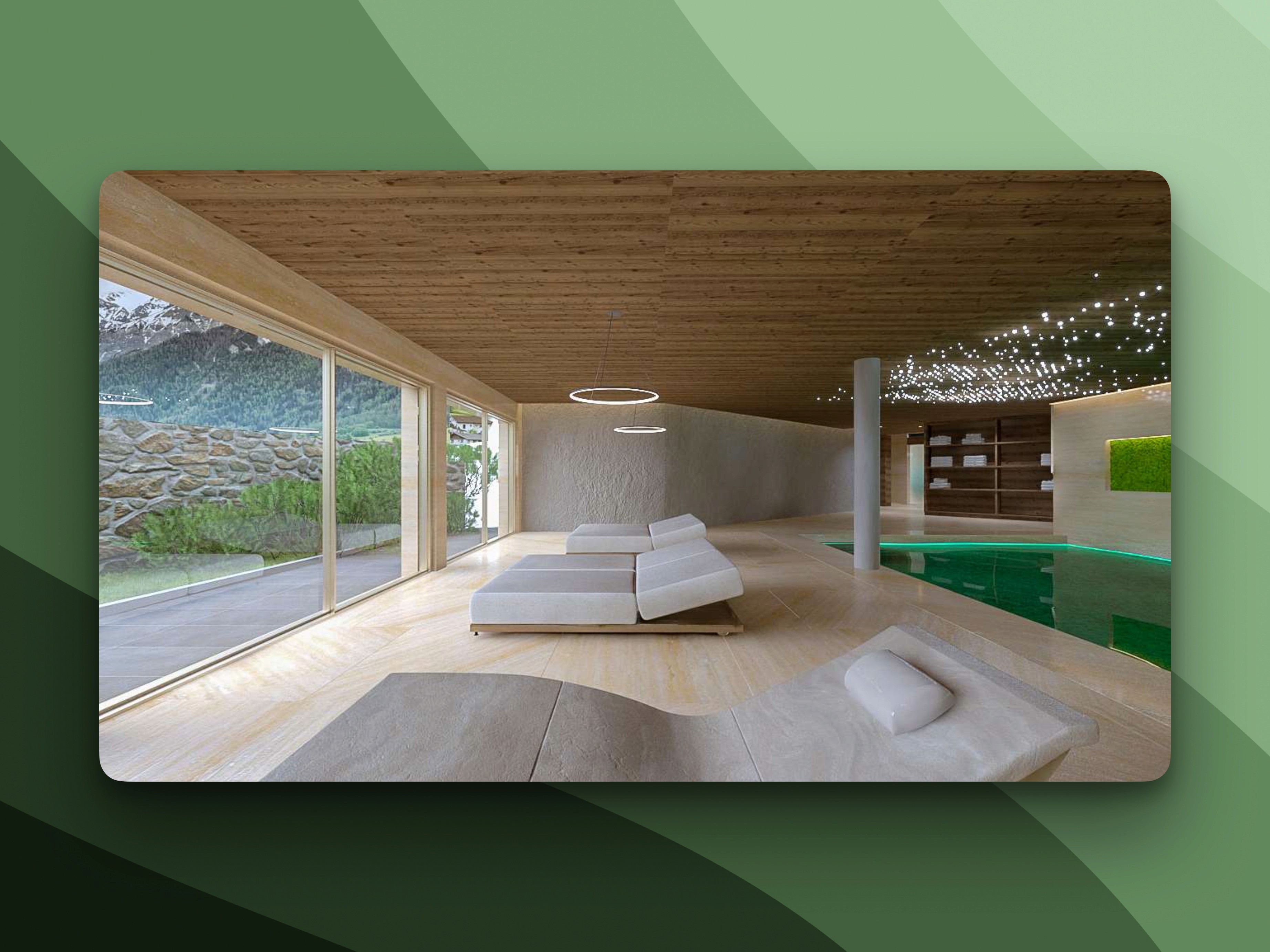#architecture
#residential
#construction
Architecture - Spacious vacation apartments
Architecture - Spacious vacation apartments
Architecture - Spacious vacation apartments
Architecture - Spacious vacation apartments
Architecture - Spacious vacation apartments
Architecture - Spacious vacation apartments
Who doesn't dream of a spacious vacation apartment for the whole family, nestled in a Swiss Alpine village? This dream was realized with the construction of this multi-family house.
Who doesn't dream of a spacious vacation apartment for the whole family, nestled in a Swiss Alpine village? This dream was realized with the construction of this multi-family house.
Who doesn't dream of a spacious vacation apartment for the whole family, nestled in a Swiss Alpine village? This dream was realized with the construction of this multi-family house.
Who doesn't dream of a spacious vacation apartment for the whole family, nestled in a Swiss Alpine village? This dream was realized with the construction of this multi-family house.
Who doesn't dream of a spacious vacation apartment for the whole family, nestled in a Swiss Alpine village? This dream was realized with the construction of this multi-family house.
Who doesn't dream of a spacious vacation apartment for the whole family, nestled in a Swiss Alpine village? This dream was realized with the construction of this multi-family house.





2019-2021
Timeline
Project management
Role @ PLAN4 AG
2019-2021
Timeline
Project management
Role @ PLAN4 AG
Background
Background
An existing single-family home with a small bakery was situated in a well-connected location. As the building aged, the owner decided it was time for something new. We were tasked with planning a multi-family house featuring vacation apartments. An architect created the initial design and I took over the rest of the architectural planning.
An existing single-family home with a small bakery was situated in a well-connected location. As the building aged, the owner decided it was time for something new. We were tasked with planning a multi-family house featuring vacation apartments. An architect created the initial design and I took over the rest of the architectural planning.
Features
Features
1
Floor Plan
To maximize space, the floor plan was laid out like an extended hexagon. This allowed for the strategic placement of the staircase and added depth to the living area.
1
Floor Plan
To maximize space, the floor plan was laid out like an extended hexagon. This allowed for the strategic placement of the staircase and added depth to the living area.
1
Floor Plan
To maximize space, the floor plan was laid out like an extended hexagon. This allowed for the strategic placement of the staircase and added depth to the living area.
2
Wall System
Due to the closeness of the building to a main road, which was an acoustic challenge, the owner requested a twin-layer wall. The mass of the wall (brick insulation concrete) in combination with soundproof windows effectively absorbs the noise.
2
Wall System
Due to the closeness of the building to a main road, which was an acoustic challenge, the owner requested a twin-layer wall. The mass of the wall (brick insulation concrete) in combination with soundproof windows effectively absorbs the noise.
2
Wall System
Due to the closeness of the building to a main road, which was an acoustic challenge, the owner requested a twin-layer wall. The mass of the wall (brick insulation concrete) in combination with soundproof windows effectively absorbs the noise.
3
Secondary Residence Law (Zweitwohnungsgesetz - ZWG)
The original building was the owner's main residence. Due to the Swiss ZWG, which restricts the creation of new second homes, the owner was allocated a primary residence in the building so that the rest could be sold as vacation apartments.
3
Secondary Residence Law (Zweitwohnungsgesetz - ZWG)
The original building was the owner's main residence. Due to the Swiss ZWG, which restricts the creation of new second homes, the owner was allocated a primary residence in the building so that the rest could be sold as vacation apartments.
3
Secondary Residence Law (Zweitwohnungsgesetz - ZWG)
The original building was the owner's main residence. Due to the Swiss ZWG, which restricts the creation of new second homes, the owner was allocated a primary residence in the building so that the rest could be sold as vacation apartments.





Planning Packages
Planning Packages
Building application
Tendering
Execution/Construction





Conclusion
This was my very first project that I planned after my graduation. My personal highlight of this building is the spacious balcony with a view of the mountains. The biggest technical challenges were the ceilings between upper and first floor, where the floor plan became rectangular again. Ultimately, these are spacious vacation apartments that I would have loved to live in myself.

