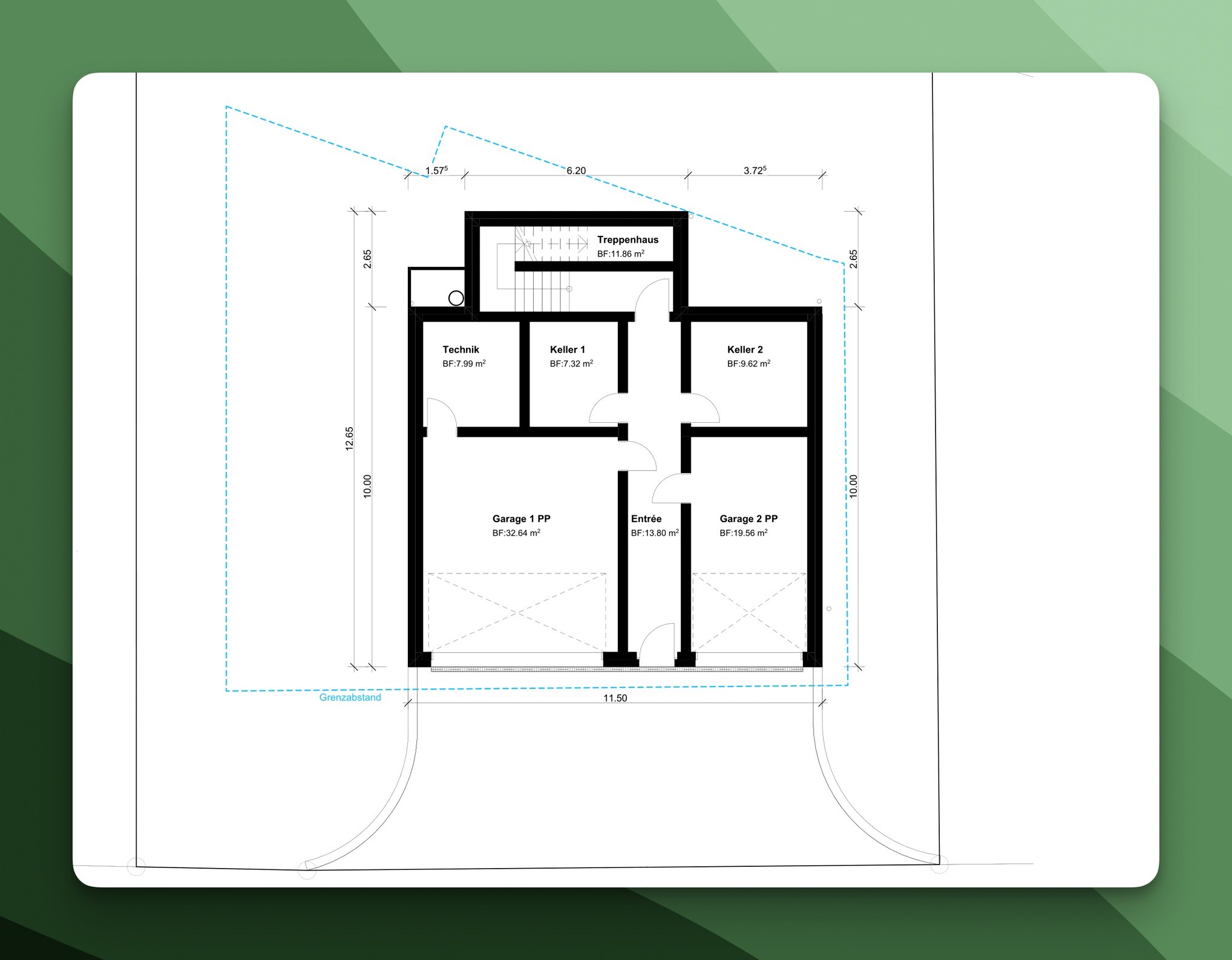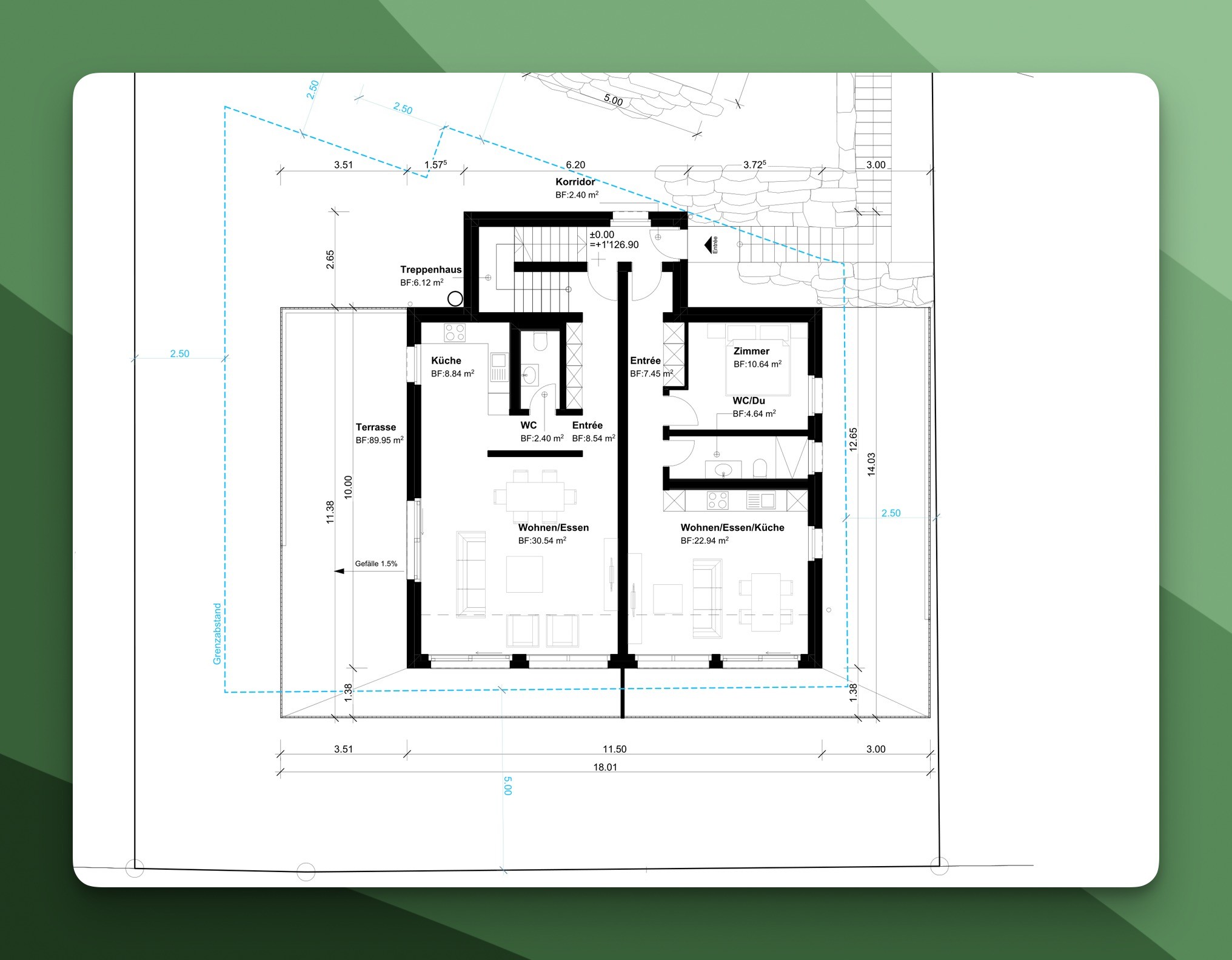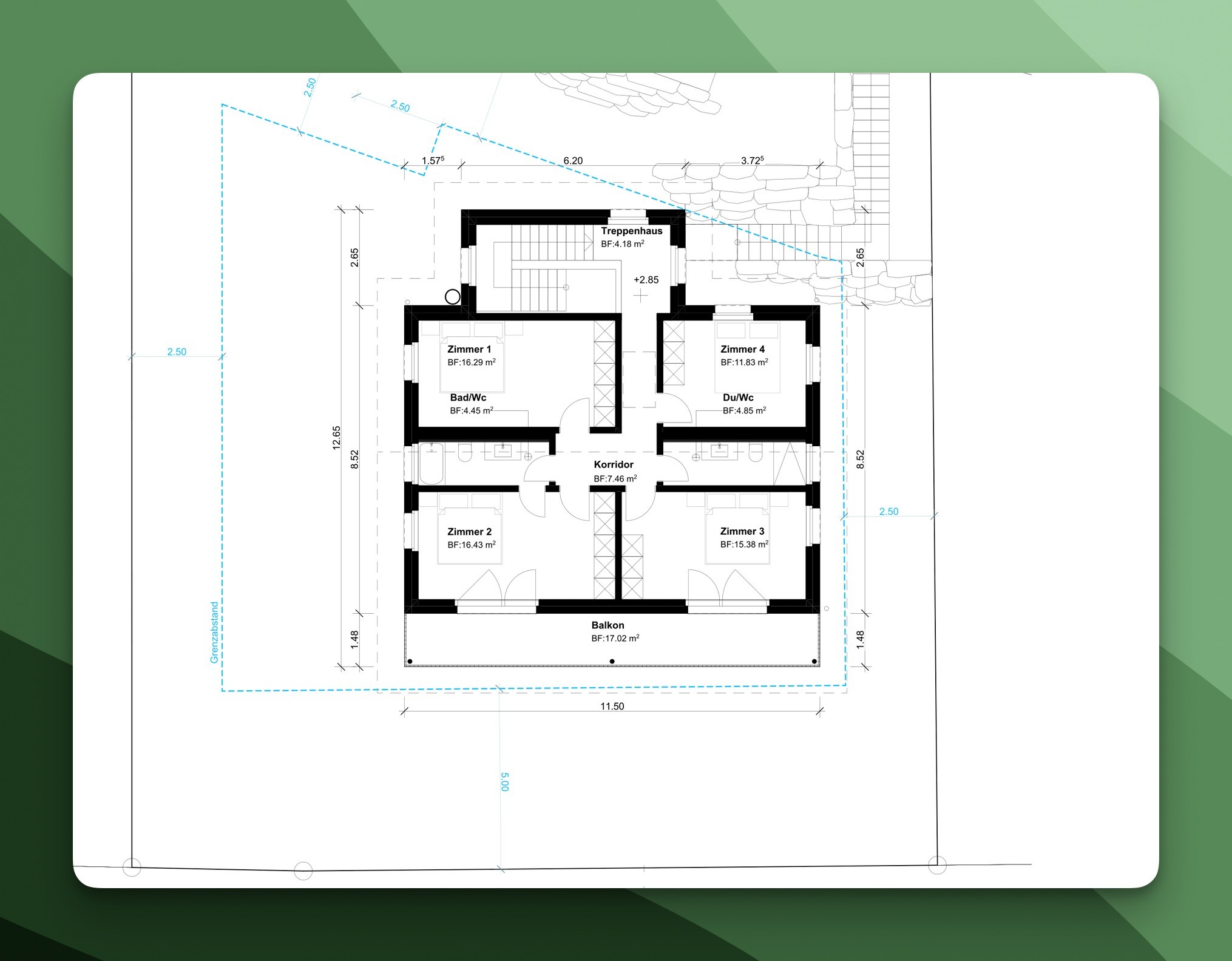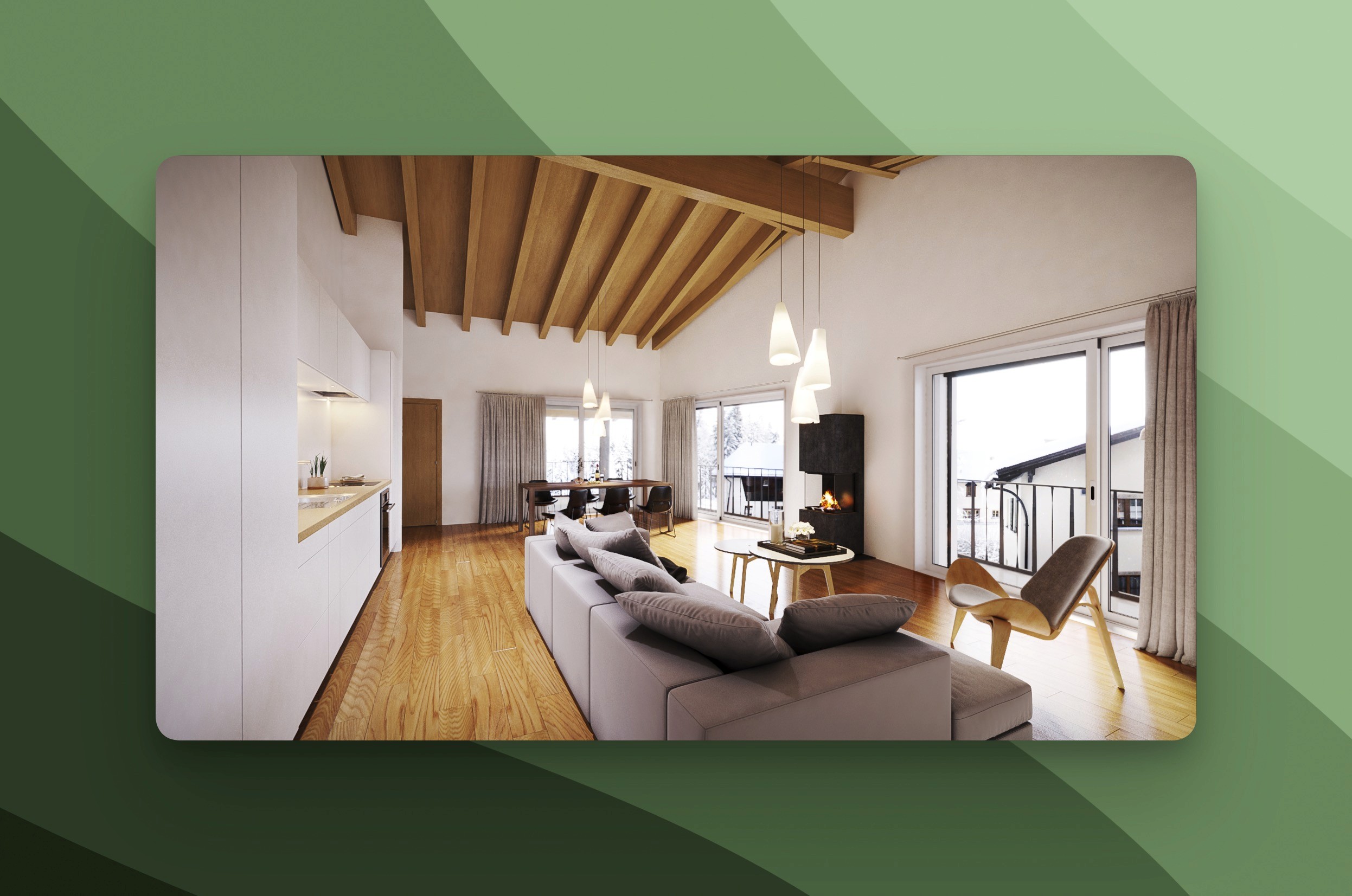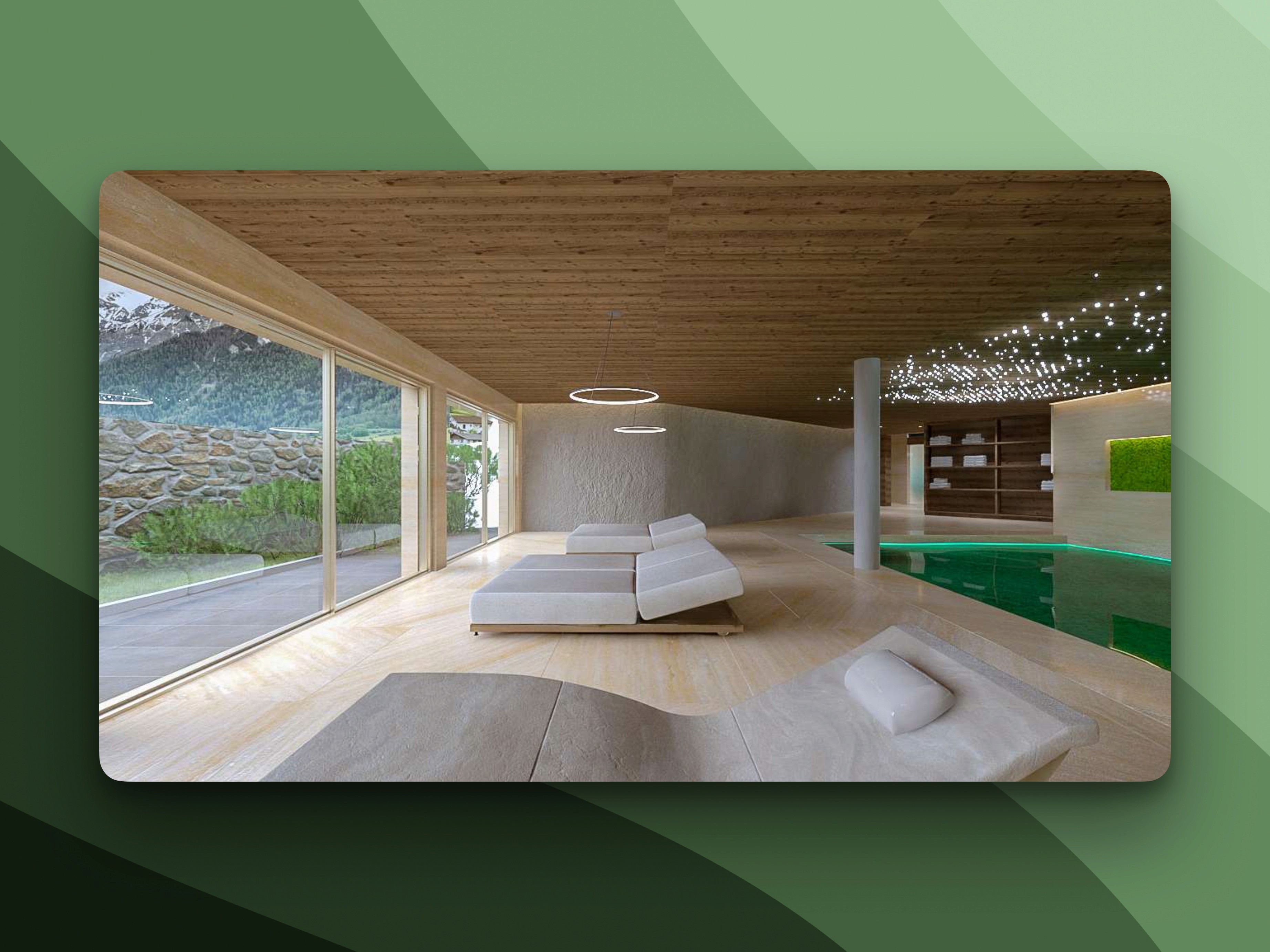#architecture
#residential
#design
Architecture - Cozy two family home
Architecture - Cozy two family home
Architecture - Cozy two family home
Architecture - Cozy two family home
Architecture - Cozy two family home
Architecture - Cozy two family home
A house for several generations. Thanks to its functional floor plan, this house allows several generations to live together without stepping on each other's toes. Situated in a Swiss mountain village, it offers the whole family a wonderful retreat.
A house for several generations. Thanks to its functional floor plan, this house allows several generations to live together without stepping on each other's toes. Situated in a Swiss mountain village, it offers the whole family a wonderful retreat.
A house for several generations. Thanks to its functional floor plan, this house allows several generations to live together without stepping on each other's toes. Situated in a Swiss mountain village, it offers the whole family a wonderful retreat.
A house for several generations. Thanks to its functional floor plan, this house allows several generations to live together without stepping on each other's toes. Situated in a Swiss mountain village, it offers the whole family a wonderful retreat.
A house for several generations. Thanks to its functional floor plan, this house allows several generations to live together without stepping on each other's toes. Situated in a Swiss mountain village, it offers the whole family a wonderful retreat.
A house for several generations. Thanks to its functional floor plan, this house allows several generations to live together without stepping on each other's toes. Situated in a Swiss mountain village, it offers the whole family a wonderful retreat.





2022
Timeline
Project manager & Designer
Role @ plan4you GmbH
2022
Timeline
Project manager & Designer
Role @ plan4you GmbH
Background
Background
The property owner purchased a plot of land on a fairly steep slope in a planned housing estate. His wish was for three generations of the family to live together in the house and still retain a certain amount of privacy. The larger apartment is intended for the parents and children, the smaller one for the grandparents. The result is a two-part house that can easily be converted into a large detached house if required.
The property owner purchased a plot of land on a fairly steep slope in a planned housing estate. His wish was for three generations of the family to live together in the house and still retain a certain amount of privacy. The larger apartment is intended for the parents and children, the smaller one for the grandparents. The result is a two-part house that can easily be converted into a large detached house if required.
Design
Design
1
Main apartment
This is a 5.5-room apartment spread over three floors with an area of approx. 137 m2. In the basement is the storage room with garage and cellar. The first floor is dedicated to shared living with a living and dining area, while the upper floor has spacious bedrooms.
1
Main apartment
This is a 5.5-room apartment spread over three floors with an area of approx. 137 m2. In the basement is the storage room with garage and cellar. The first floor is dedicated to shared living with a living and dining area, while the upper floor has spacious bedrooms.
1
Main apartment
This is a 5.5-room apartment spread over three floors with an area of approx. 137 m2. In the basement is the storage room with garage and cellar. The first floor is dedicated to shared living with a living and dining area, while the upper floor has spacious bedrooms.
2
Second apartment
The 2.5-room apartment with an area of 45 m2 is located on the first floor. In order to have sufficient storage space, there is a storage space in the basement and a garage. Given the relatively modest living space, I wanted to equip the apartment with a spacious outdoor area.
2
Second apartment
The 2.5-room apartment with an area of 45 m2 is located on the first floor. In order to have sufficient storage space, there is a storage space in the basement and a garage. Given the relatively modest living space, I wanted to equip the apartment with a spacious outdoor area.
2
Second apartment
The 2.5-room apartment with an area of 45 m2 is located on the first floor. In order to have sufficient storage space, there is a storage space in the basement and a garage. Given the relatively modest living space, I wanted to equip the apartment with a spacious outdoor area.
Planning packages
Planning packages
1
Design
I was asked to design this house and my main focus was on functionality. As the generation change brings changes with it, I wanted to design floor plans that would not restrict future changes. I therefore designed two cubes: one for the living area and the smaller one with the staircase for accessibility. The house was divided into two halves to create two apartments with a clear separation. If the separation is no longer desired in the future, part of it can be dismantled to create a large communal space on the first floor.
1
Design
I was asked to design this house and my main focus was on functionality. As the generation change brings changes with it, I wanted to design floor plans that would not restrict future changes. I therefore designed two cubes: one for the living area and the smaller one with the staircase for accessibility. The house was divided into two halves to create two apartments with a clear separation. If the separation is no longer desired in the future, part of it can be dismantled to create a large communal space on the first floor.
1
Design
I was asked to design this house and my main focus was on functionality. As the generation change brings changes with it, I wanted to design floor plans that would not restrict future changes. I therefore designed two cubes: one for the living area and the smaller one with the staircase for accessibility. The house was divided into two halves to create two apartments with a clear separation. If the separation is no longer desired in the future, part of it can be dismantled to create a large communal space on the first floor.
2
Planning permission
As the building is located in a neighborhood plan, special building regulations had to be observed. These included the orientation of the pitched roof, which I would otherwise have turned 90 degrees. The steep slope required careful planning of the access, as the gradient posed a challenge. Nevertheless, I was able to plan the planning permission and submit it to the local authority. The client wanted to handle the rest of the process independently.
2
Planning permission
As the building is located in a neighborhood plan, special building regulations had to be observed. These included the orientation of the pitched roof, which I would otherwise have turned 90 degrees. The steep slope required careful planning of the access, as the gradient posed a challenge. Nevertheless, I was able to plan the planning permission and submit it to the local authority. The client wanted to handle the rest of the process independently.
2
Planning permission
As the building is located in a neighborhood plan, special building regulations had to be observed. These included the orientation of the pitched roof, which I would otherwise have turned 90 degrees. The steep slope required careful planning of the access, as the gradient posed a challenge. Nevertheless, I was able to plan the planning permission and submit it to the local authority. The client wanted to handle the rest of the process independently.
Conclusion
Designing a house for multiple generations was a particular challenge, especially when it came to maintaining the delicate balance between shared spaces and privacy. The ability to reconfigure shared spaces and redefine living areas ensures that this home will serve its owners for many generations to come.
