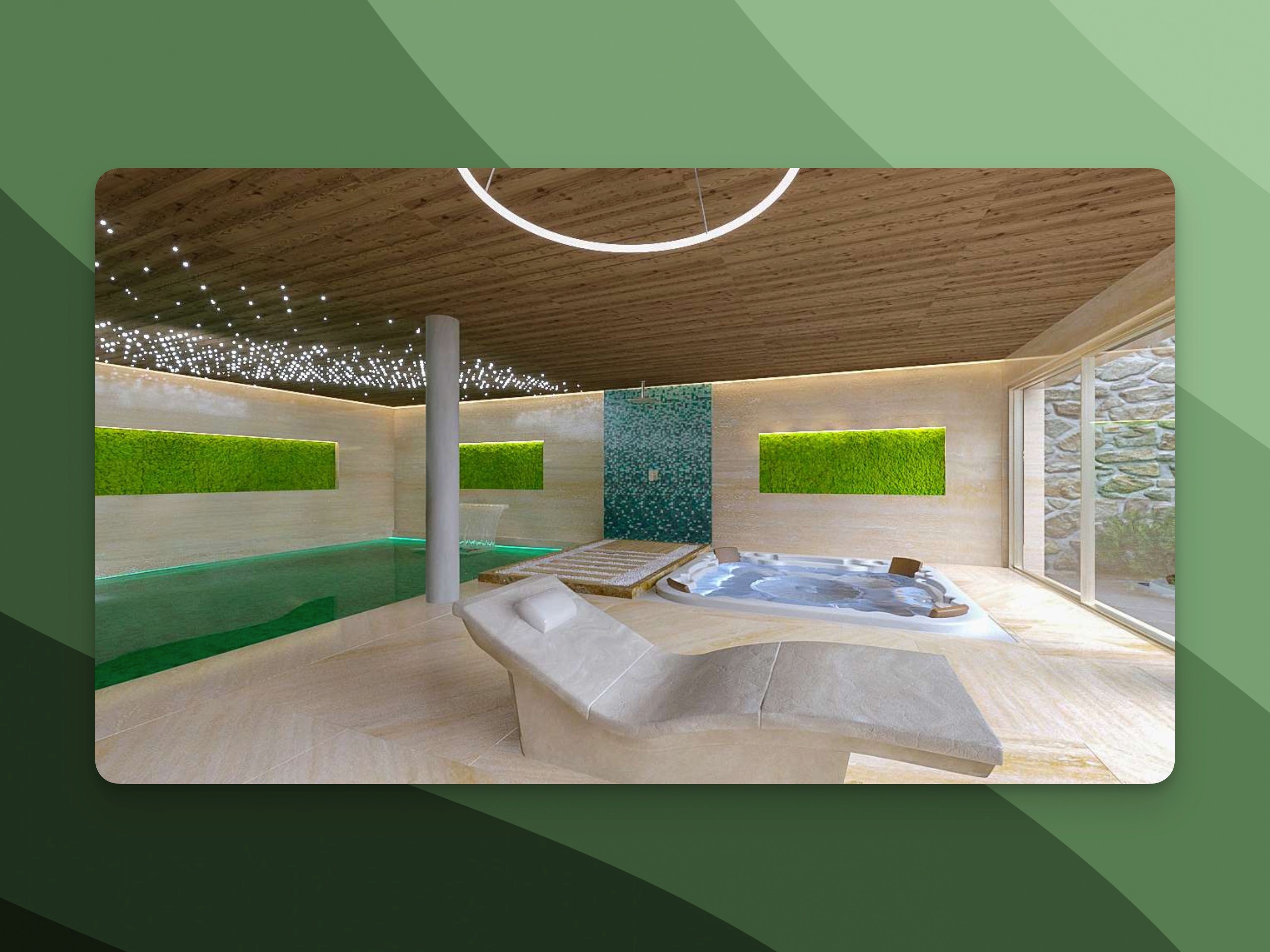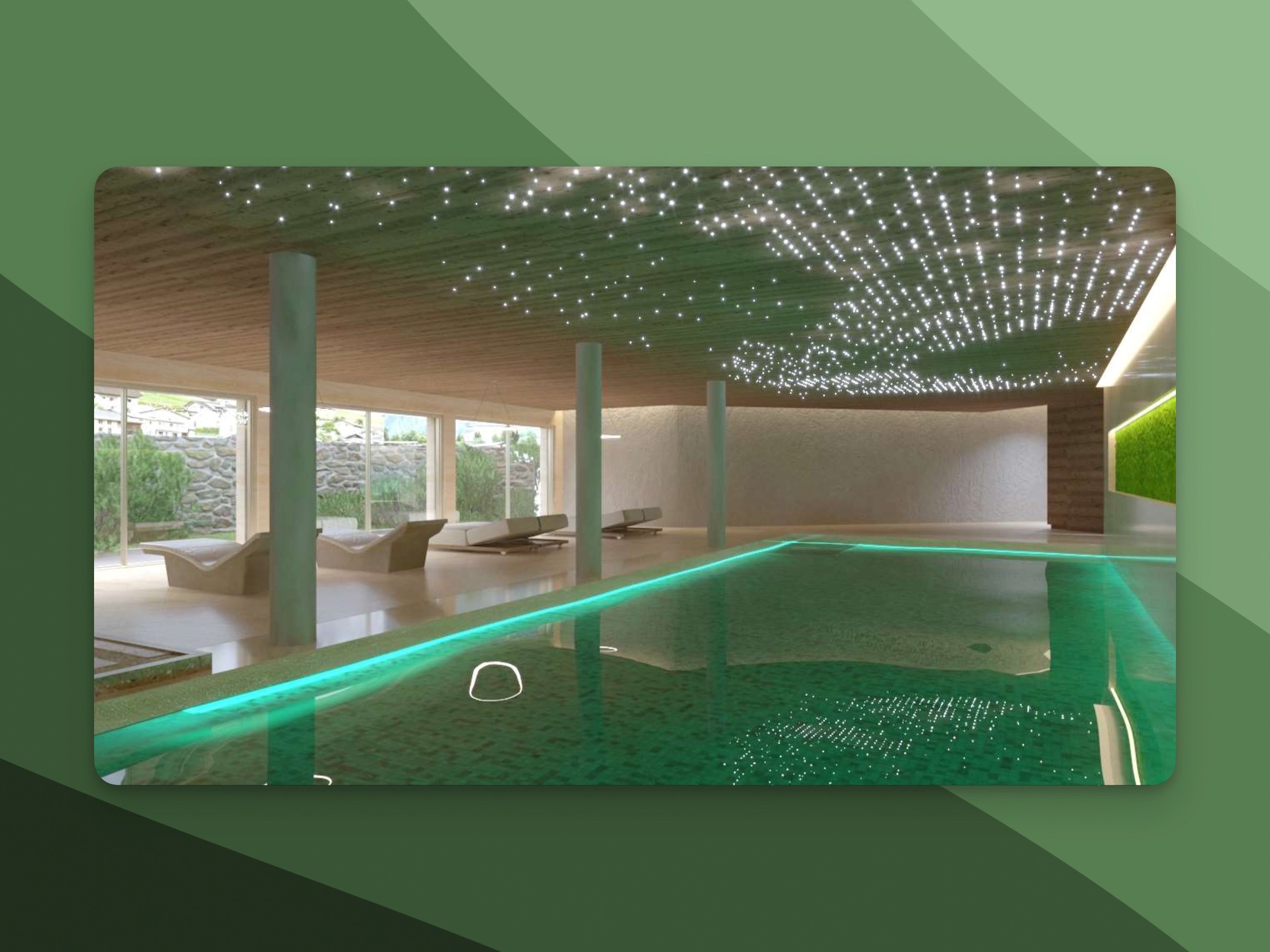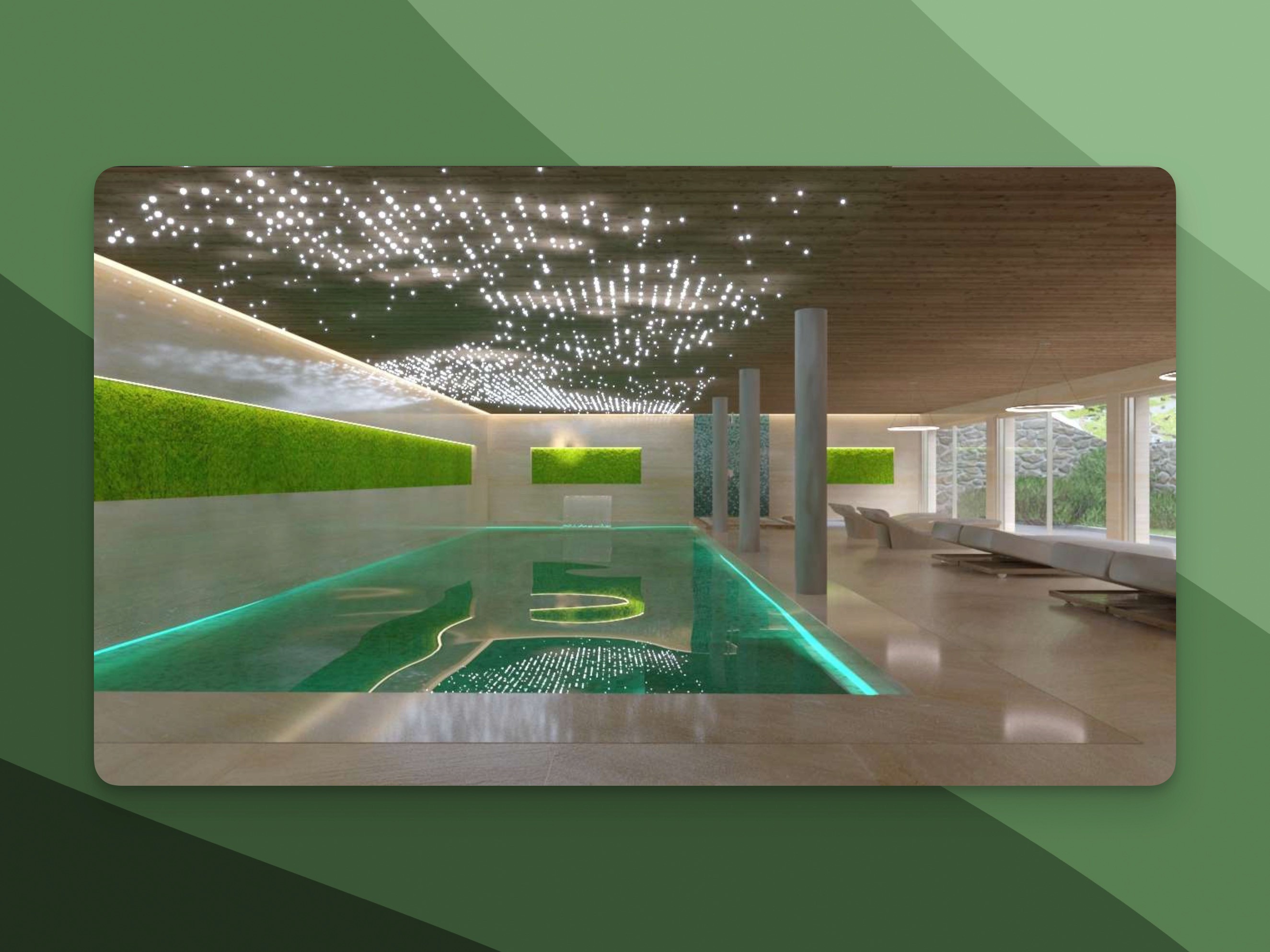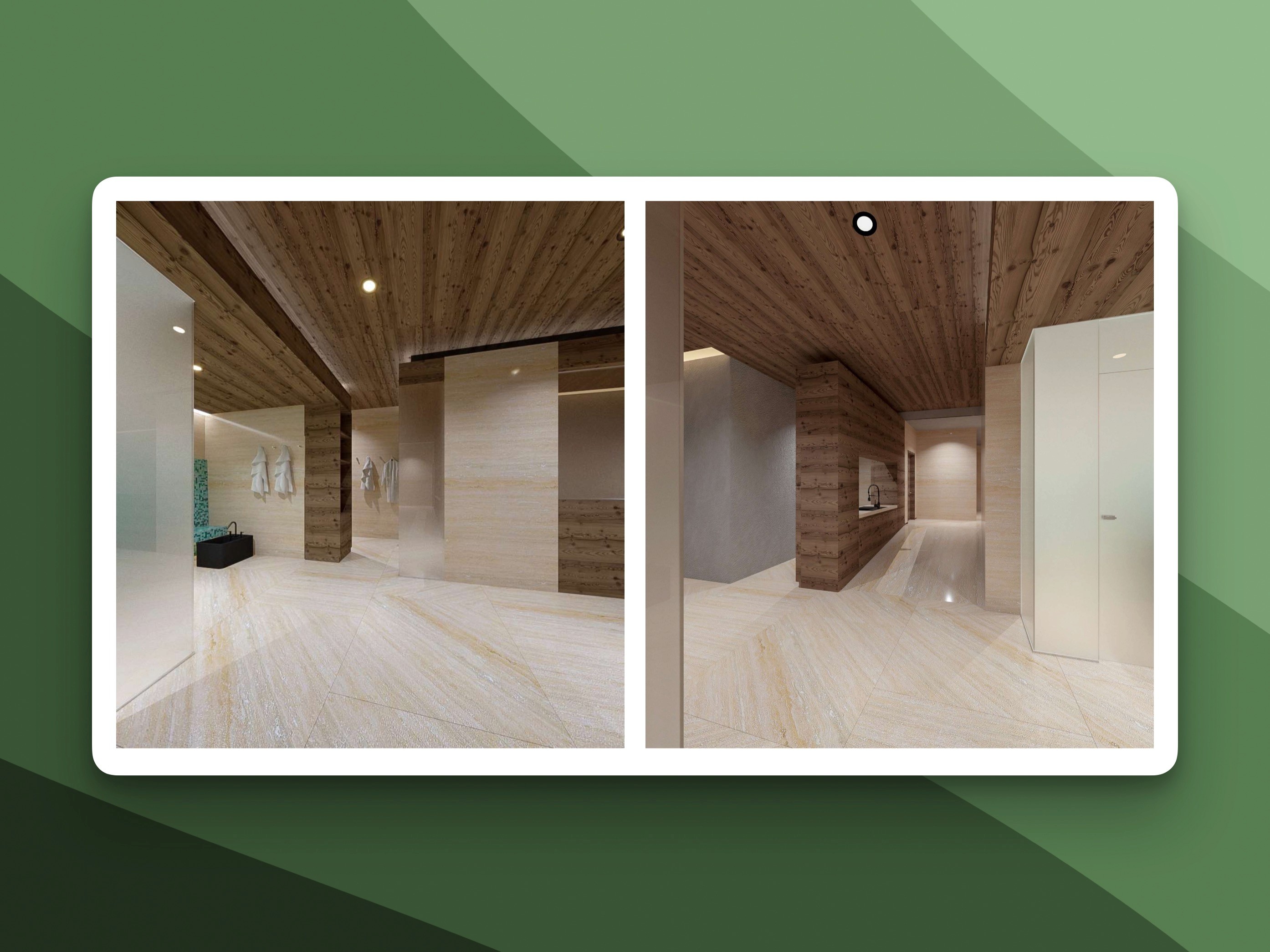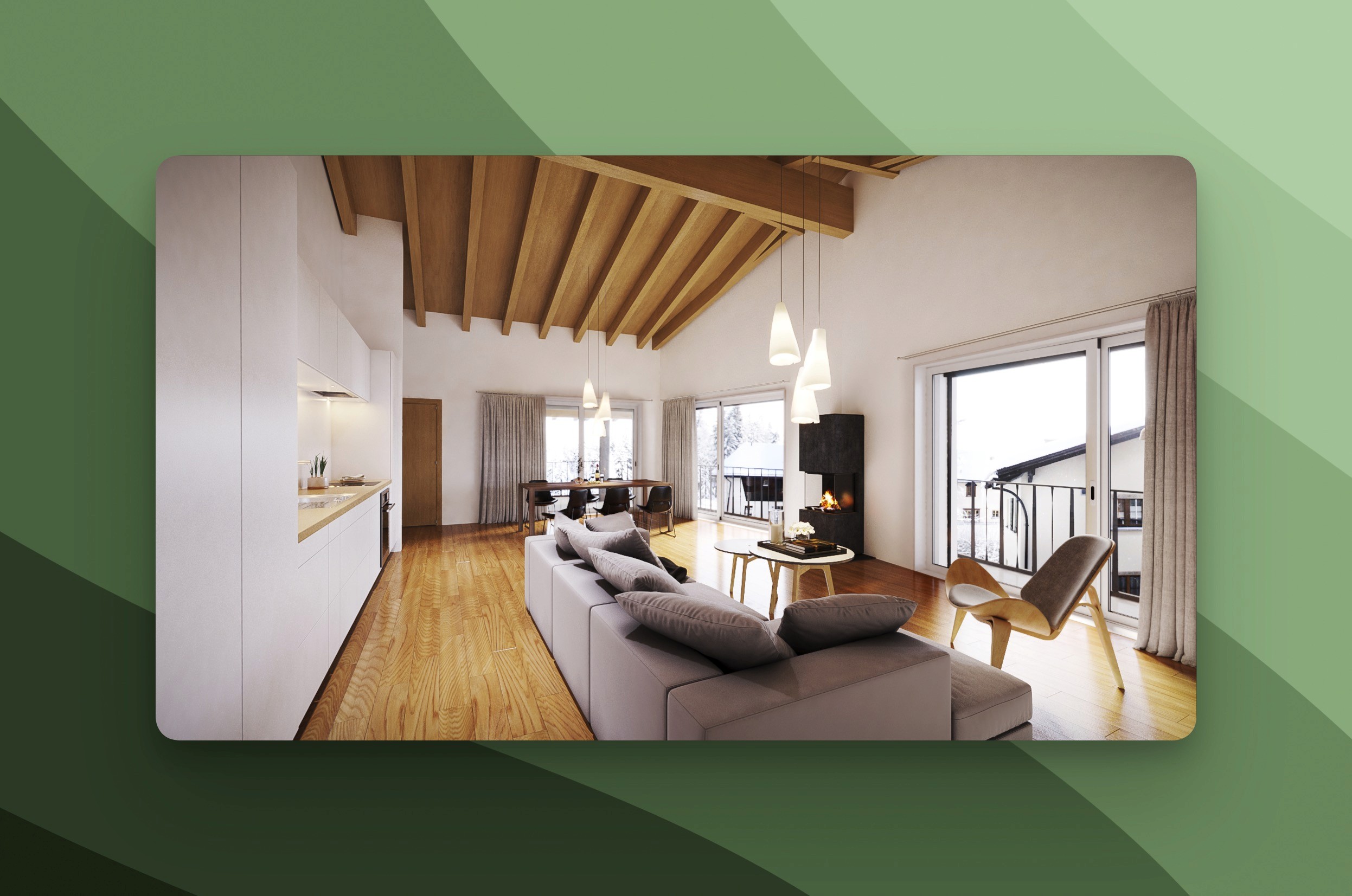#architecture
#wellness
#design
Architecture - Private wellness
Architecture - Private wellness
Architecture - Private wellness
Architecture - Private wellness
Architecture - Private wellness
Architecture - Private wellness
A haven of comfort that leaves nothing to be desired. Attached to a charming chalet in the most beautiful canton of Switzerland, Graubünden. This is a project I am particularly proud of.
A haven of comfort that leaves nothing to be desired. Attached to a charming chalet in the most beautiful canton of Switzerland, Graubünden. This is a project I am particularly proud of.
A haven of comfort that leaves nothing to be desired. Attached to a charming chalet in the most beautiful canton of Switzerland, Graubünden. This is a project I am particularly proud of.
A haven of comfort that leaves nothing to be desired. Attached to a charming chalet in the most beautiful canton of Switzerland, Graubünden. This is a project I am particularly proud of.
A haven of comfort that leaves nothing to be desired. Attached to a charming chalet in the most beautiful canton of Switzerland, Graubünden. This is a project I am particularly proud of.
A haven of comfort that leaves nothing to be desired. Attached to a charming chalet in the most beautiful canton of Switzerland, Graubünden. This is a project I am particularly proud of.
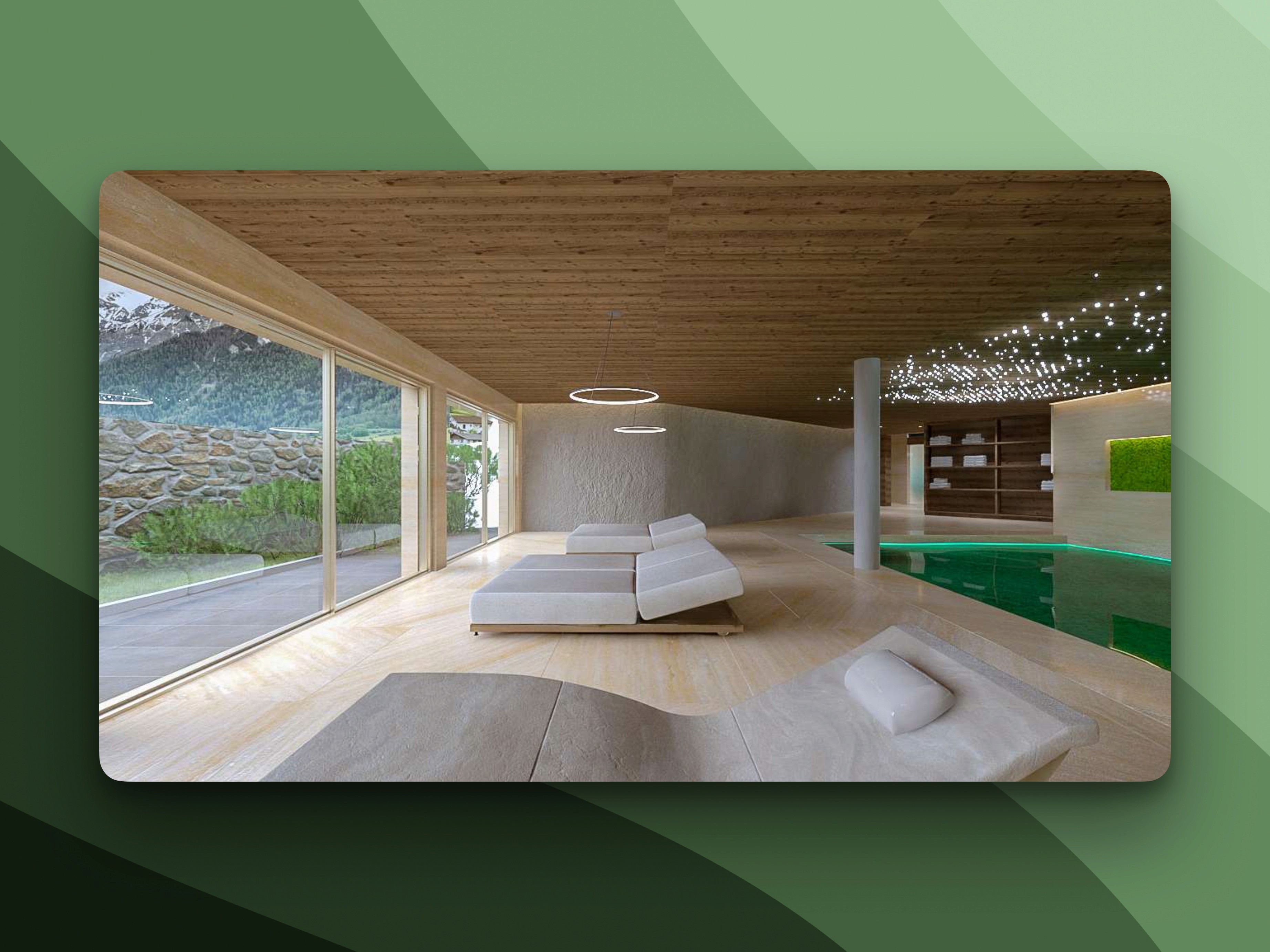




2019-2020
Timeline
Design & project management
Design & project management
Role @ PLAN4 AG
2019-2020
Timeline
Design & project management
Role @ PLAN4 AG
Background
Background
After a chilly day on the ski slopes, unwinding in a sauna or dipping into a swimming pool after a hard mountain hike seemed like a cool idea to the client at first. To enjoy his retirement, he wanted to fulfill his dream of a private spa. Having previously executed a private wellness project, I was eager to assist him in realizing his vision.
After a chilly day on the ski slopes, unwinding in a sauna or dipping into a swimming pool after a hard mountain hike seemed like a cool idea to the client at first. To enjoy his retirement, he wanted to fulfill his dream of a private spa. Having previously executed a private wellness project, I was eager to assist him in realizing his vision.
Layout
Layout
1
Swimming Pool
The pool, measuring 15.5x5.3m, is fitted with mosaic tiles. Wall greeneries were incorporated to control humidity and acoustics, completing the overall look. The highlight is the starry sky, which adjusts its color temperature according to the time of day.
1
Swimming Pool
The pool, measuring 15.5x5.3m, is fitted with mosaic tiles. Wall greeneries were incorporated to control humidity and acoustics, completing the overall look. The highlight is the starry sky, which adjusts its color temperature according to the time of day.
1
Swimming Pool
The pool, measuring 15.5x5.3m, is fitted with mosaic tiles. Wall greeneries were incorporated to control humidity and acoustics, completing the overall look. The highlight is the starry sky, which adjusts its color temperature according to the time of day.
2
Sauna Area
It features a Finnish sauna, a steam bath, a Kneipp pool area, and an adventure shower. The uniqueness lies in the materials used for these areas, harmoniously matching the rest of the space. Often, saunas have different materials inside due to heat development, unlike the external appearance.
2
Sauna Area
It features a Finnish sauna, a steam bath, a Kneipp pool area, and an adventure shower. The uniqueness lies in the materials used for these areas, harmoniously matching the rest of the space. Often, saunas have different materials inside due to heat development, unlike the external appearance.
2
Sauna Area
It features a Finnish sauna, a steam bath, a Kneipp pool area, and an adventure shower. The uniqueness lies in the materials used for these areas, harmoniously matching the rest of the space. Often, saunas have different materials inside due to heat development, unlike the external appearance.
3
Jacuzzi
Accommodating 4 people, it offers a wide range of functions. Initially, the surfaces were like those in the pool, but the client opted for additional functionalities, proving that form follows function.
3
Jacuzzi
Accommodating 4 people, it offers a wide range of functions. Initially, the surfaces were like those in the pool, but the client opted for additional functionalities, proving that form follows function.
3
Jacuzzi
Accommodating 4 people, it offers a wide range of functions. Initially, the surfaces were like those in the pool, but the client opted for additional functionalities, proving that form follows function.
4
Relax Area
Equipped with 2x heated loungers and 2x lounges, which are placed near the window front to the outdoor area and guarantee the best view of the mountains.
4
Relax Area
Equipped with 2x heated loungers and 2x lounges, which are placed near the window front to the outdoor area and guarantee the best view of the mountains.
4
Relax Area
Equipped with 2x heated loungers and 2x lounges, which are placed near the window front to the outdoor area and guarantee the best view of the mountains.
Design and Planning
Design and Planning
1
Space Division
The wellness area was divided into three sections: changing room, sauna, and pool, creating natural flows and personal privacy. When hosting family and friends for a spa weekend at home, it naturally allows groups to form and enjoy their time.
1
Space Division
The wellness area was divided into three sections: changing room, sauna, and pool, creating natural flows and personal privacy. When hosting family and friends for a spa weekend at home, it naturally allows groups to form and enjoy their time.
1
Space Division
The wellness area was divided into three sections: changing room, sauna, and pool, creating natural flows and personal privacy. When hosting family and friends for a spa weekend at home, it naturally allows groups to form and enjoy their time.
2
Materials
The client, often surrounded by nature in his free time, had a view from his window encircled by mountains and trees. During my visits to his home, I engaged in conversations about their hobbies, places they visited, and what fascinated them. These stories helped me envision an atmosphere where they would feel comfortable.
2
Materials
The client, often surrounded by nature in his free time, had a view from his window encircled by mountains and trees. During my visits to his home, I engaged in conversations about their hobbies, places they visited, and what fascinated them. These stories helped me envision an atmosphere where they would feel comfortable.
2
Materials
The client, often surrounded by nature in his free time, had a view from his window encircled by mountains and trees. During my visits to his home, I engaged in conversations about their hobbies, places they visited, and what fascinated them. These stories helped me envision an atmosphere where they would feel comfortable.
3
Technical Challenges
The existing house, located on a slope with a large garden, had the wellness area attached to the basement, making it discreet and almost invisible from the outside except for the window front. Beneath the loungers' area was one of two technical rooms, as the building services (electrical, water, climate) were quite complex. The long plastered wall enhanced acoustics.
3
Technical Challenges
The existing house, located on a slope with a large garden, had the wellness area attached to the basement, making it discreet and almost invisible from the outside except for the window front. Beneath the loungers' area was one of two technical rooms, as the building services (electrical, water, climate) were quite complex. The long plastered wall enhanced acoustics.
3
Technical Challenges
The existing house, located on a slope with a large garden, had the wellness area attached to the basement, making it discreet and almost invisible from the outside except for the window front. Beneath the loungers' area was one of two technical rooms, as the building services (electrical, water, climate) were quite complex. The long plastered wall enhanced acoustics.
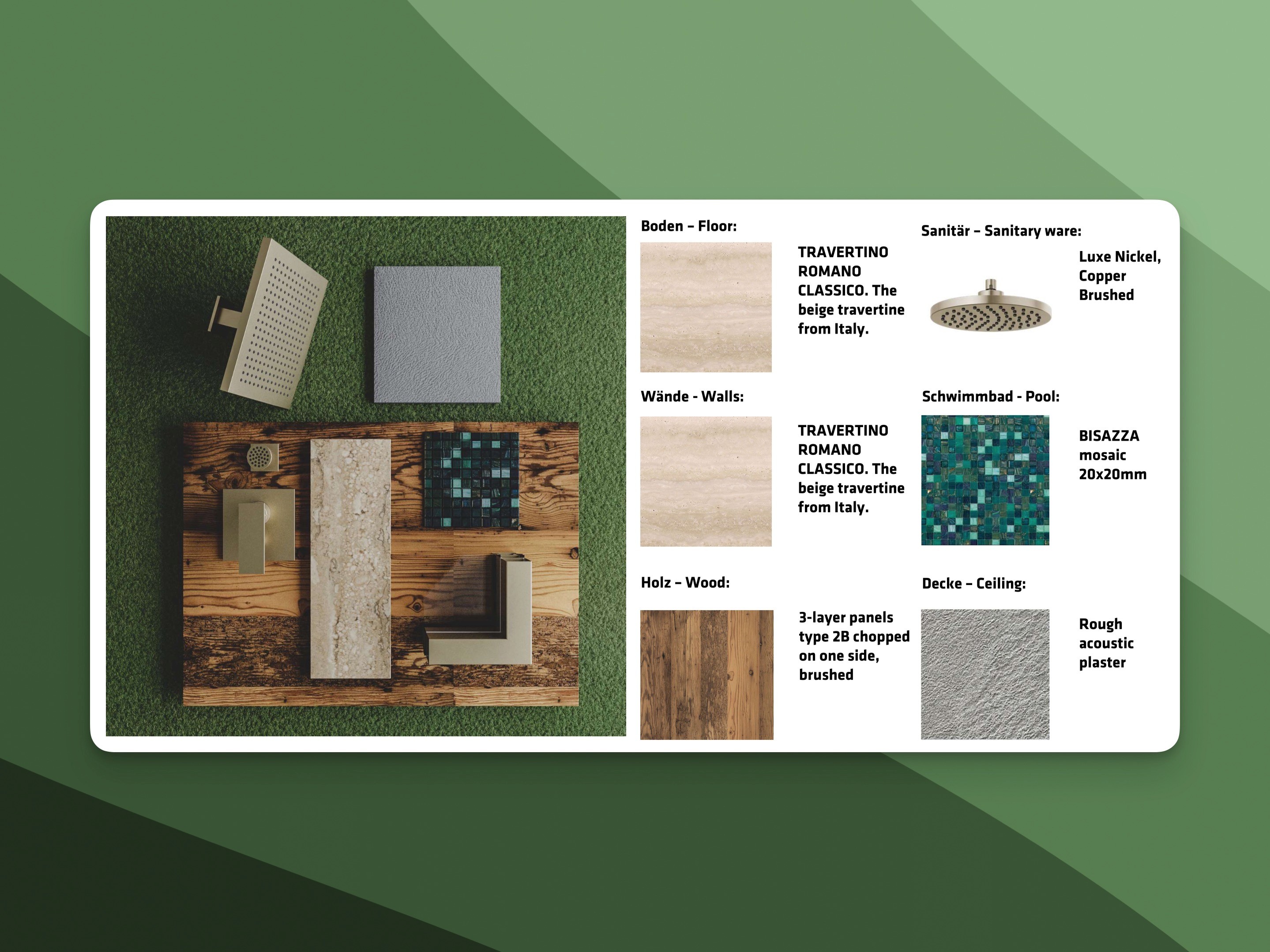




Conclusion
The development of this project was an inside-out approach. We focused on people, their wishes and habits and created spaces for retreat and relaxation. It was fascinating to experience the emotional impact of architecture on people. It was an exciting venture that I would certainly like to tackle again in the future.
